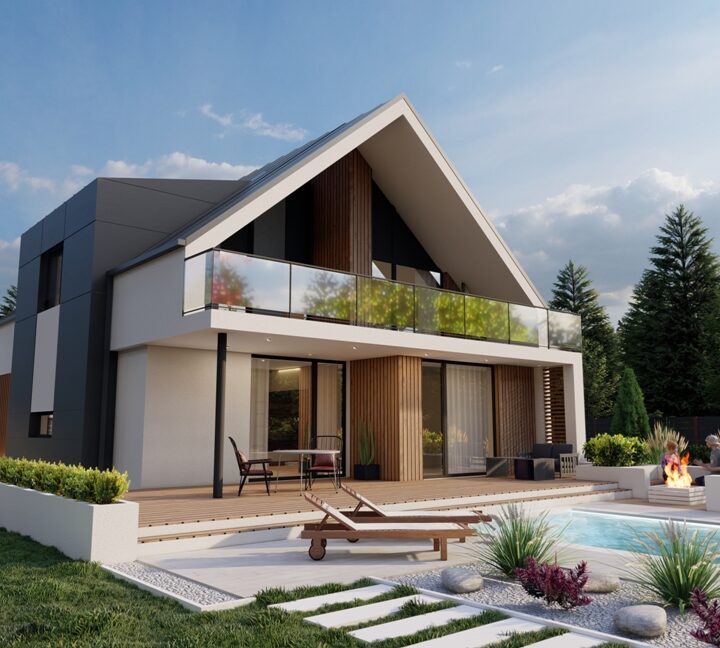
Family house - Gyál
The design was created for a family with one child who was expecting their second baby. The building features a hipped roof and a moderately articulated layout. The living area and the private sleeping quarters are separated from each other. There was a specific request for the creation of a covered terrace, which could be accessed directly from as many bedrooms as possible.
[112m2]
Living space
[134m2]
Net floor area
[162m2]
Gross floor area
[162m2]
Gross floor area per level
Number of floors
1
Family house - Gyál
The design was created for a family with one child who was expecting their second baby. The building features a hipped roof and a moderately articulated layout. The living area and the private sleeping quarters are separated from each other. There was a specific request for the creation of a covered terrace, which could be accessed directly from as many bedrooms as possible.











