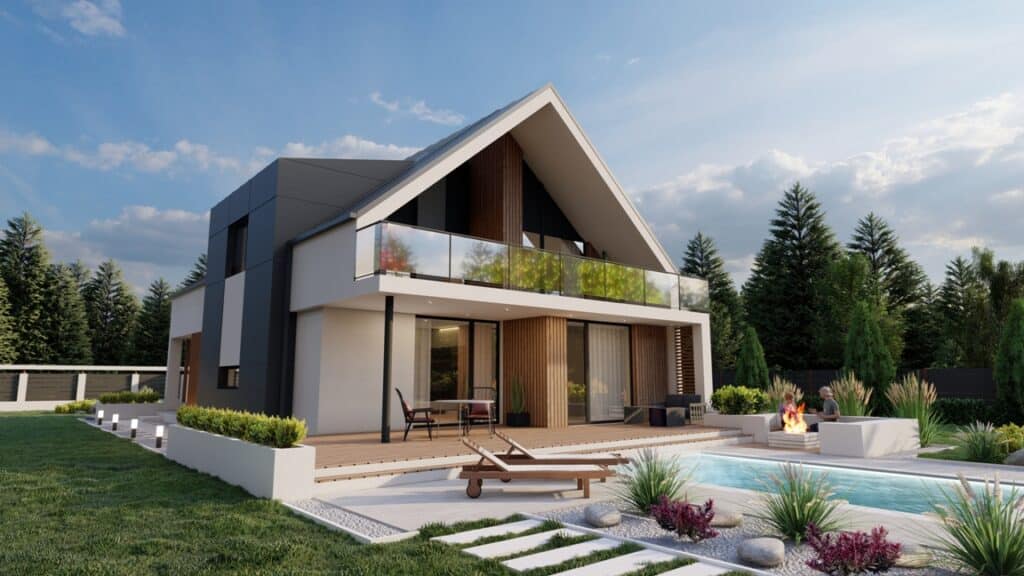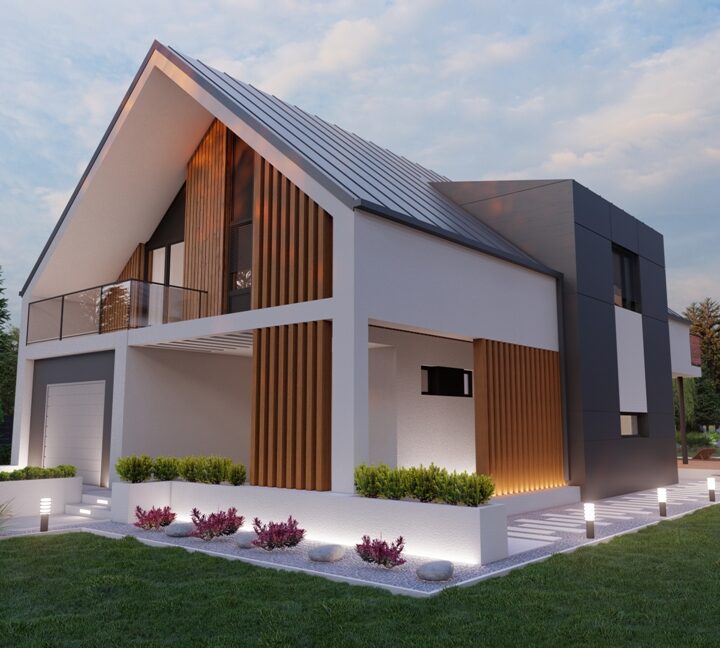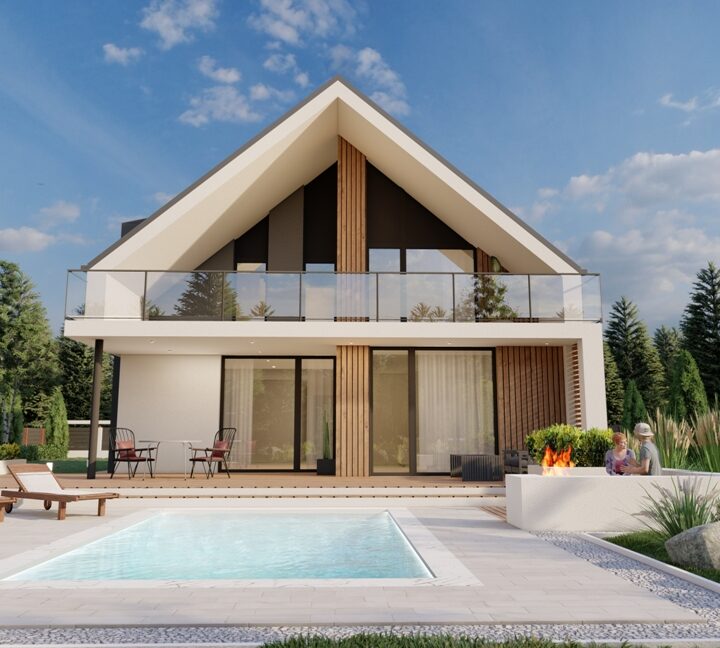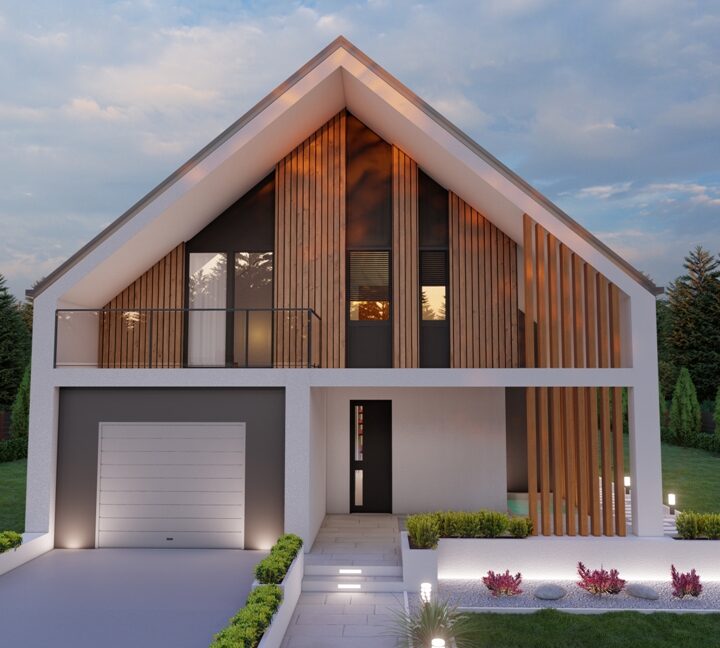
Family house - Biatorbágy
The project was designed for a young couple planning to have two children. The articulated floor plan is covered by a unified gable roof. It incorporates contemporary trends in massing and material usage.
The building has two floors. The kitchen, dining area, and living room are on the ground floor, while the bedrooms and bathroom are located on the upper floor. Each bedroom has its own terrace and balcony.
The garage is seamlessly integrated into the mass of the building.
[154m2]
Living space
[182m2]
Net floor area
[155m2]
Gross floor area
[236m2]
Gross floor area per level
Number of floors
2
Family house - Biatorbágy
The project was designed for a young couple planning to have two children. The articulated floor plan is covered by a unified gable roof. It incorporates contemporary trends in massing and material usage.
The building has two floors. The kitchen, dining area, and living room are on the ground floor, while the bedrooms and bathroom are located on the upper floor. Each bedroom has its own terrace and balcony.
The garage is seamlessly integrated into the mass of the building.













