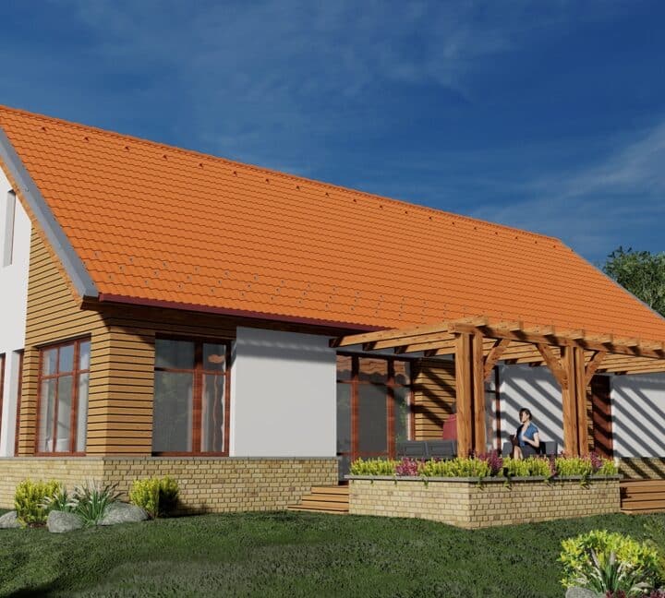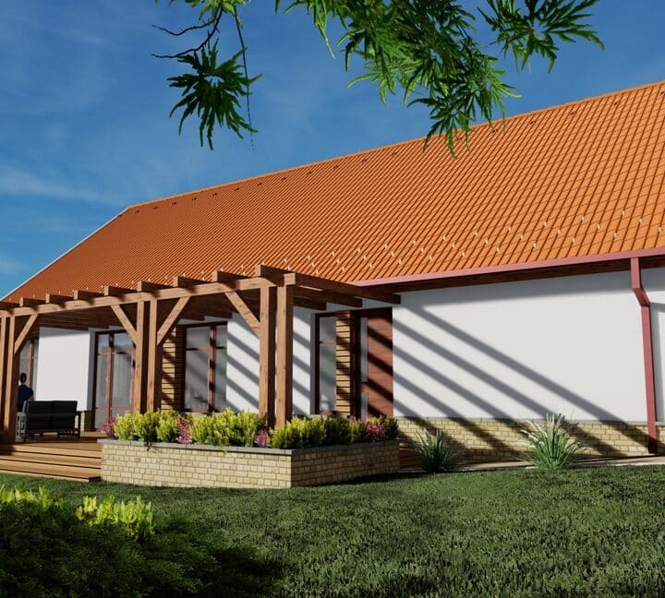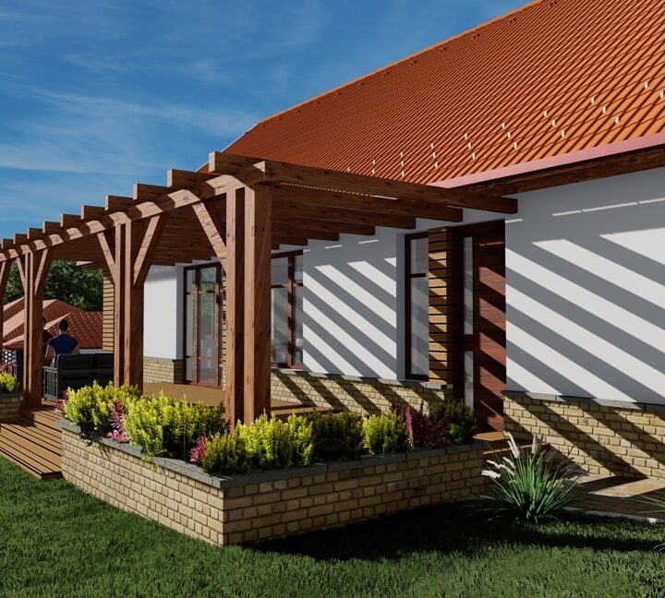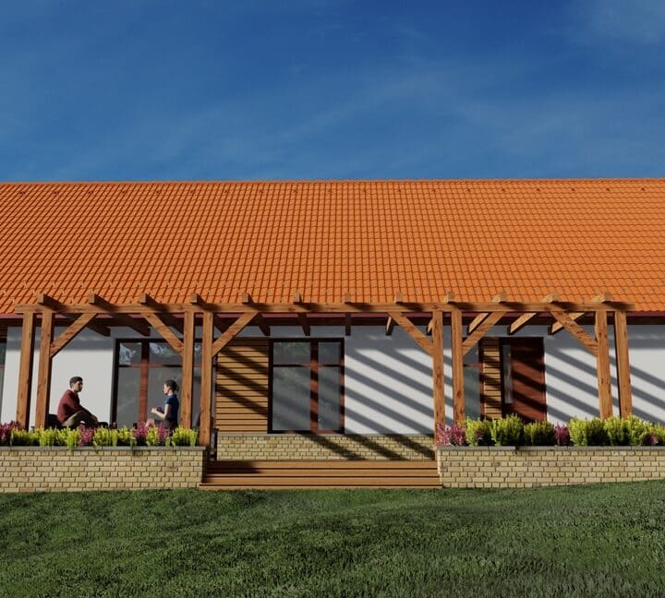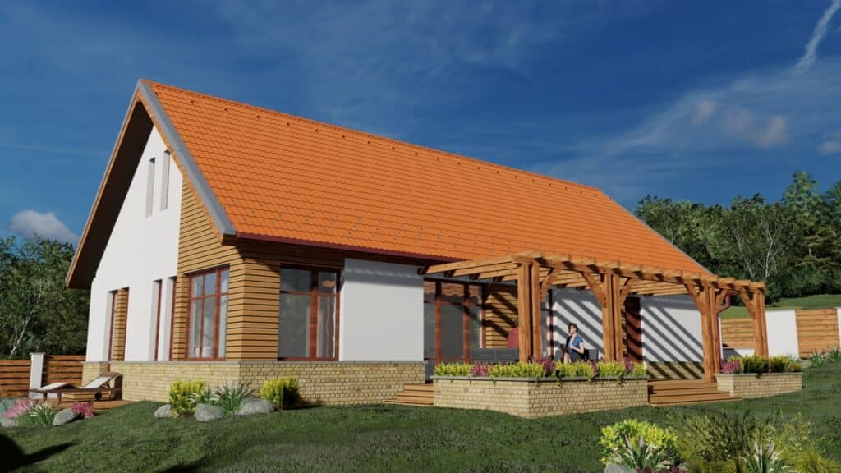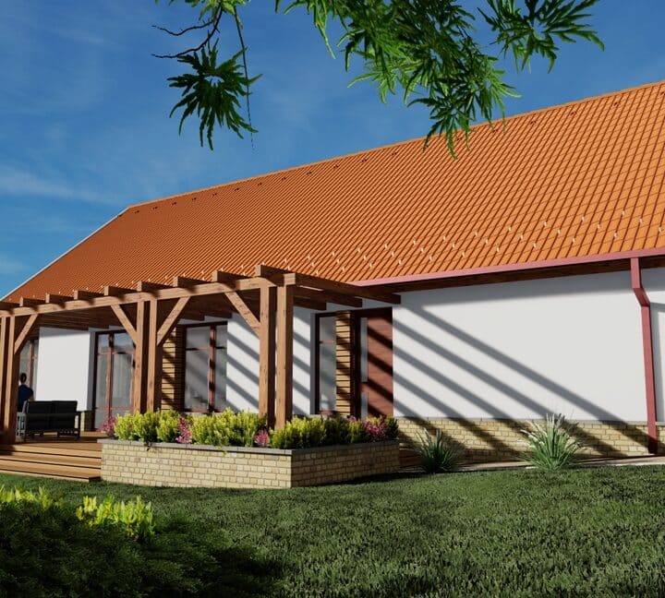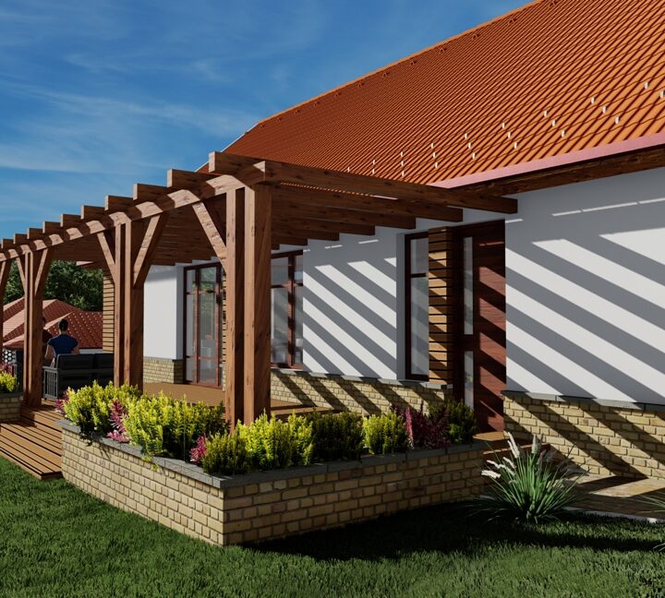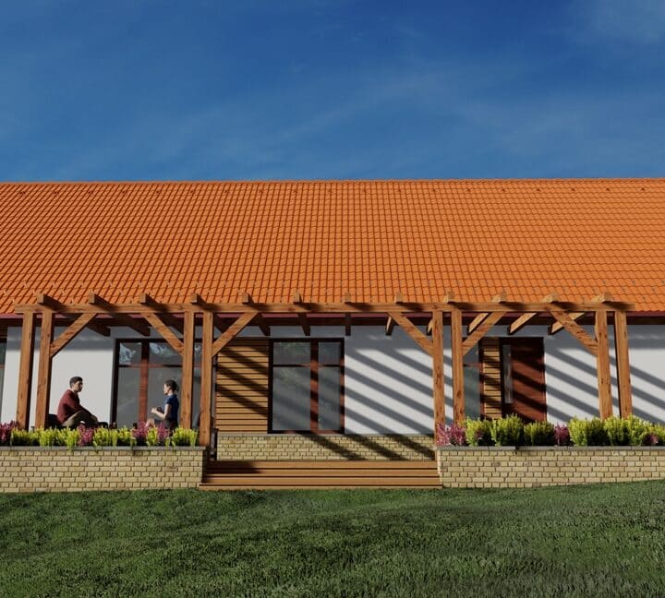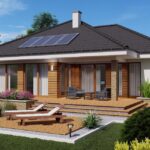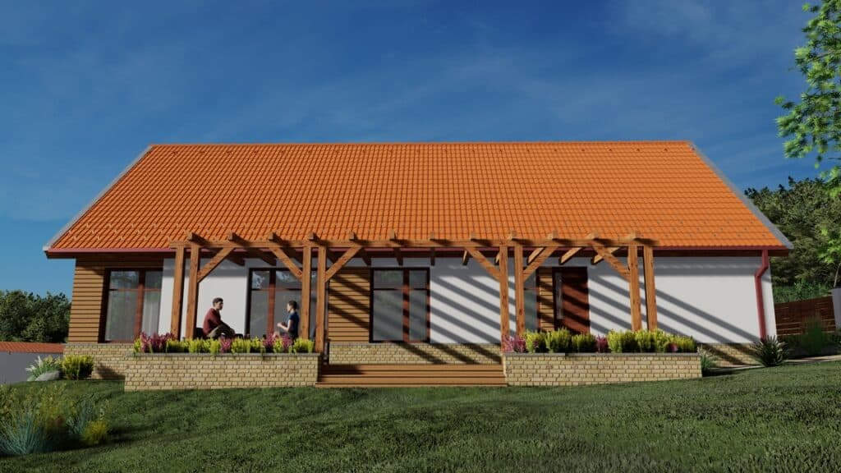
Family House - Balatonkenese
The design was created for a young couple with two children. The building's mass is simple and compact, to blend with the surrounding structures. The design takes into account a slightly sloping plot of land. During the planning process, a specific request was to separate the parental bedroom from the children's rooms and to have separate toilet and bathroom facilities. The layout of the residence allows for potential future expansion of the attic space.
[115m2]
Living space
[144m2]
Net floor area
[172m2]
Gross floor area
[172m2]
Gross floor area per level
Number of floors
1
Family House - Balatonkenese
The design was created for a young couple with two children. The building's mass is simple and compact, to blend with the surrounding structures. The design takes into account a slightly sloping plot of land. During the planning process, a specific request was to separate the parental bedroom from the children's rooms and to have separate toilet and bathroom facilities. The layout of the residence allows for potential future expansion of the attic space.







