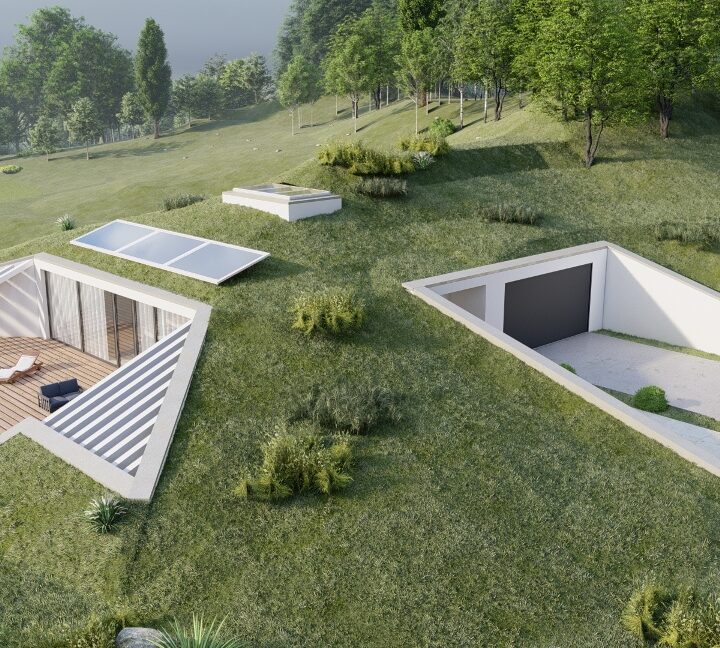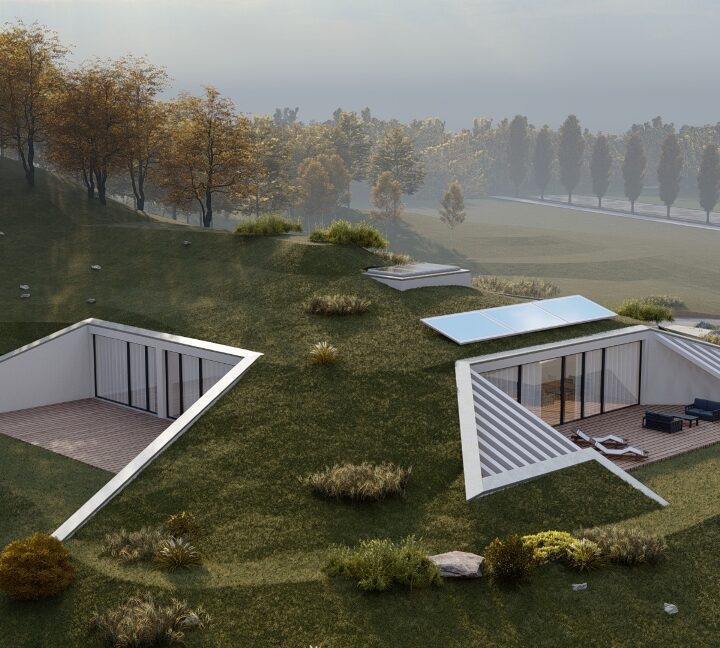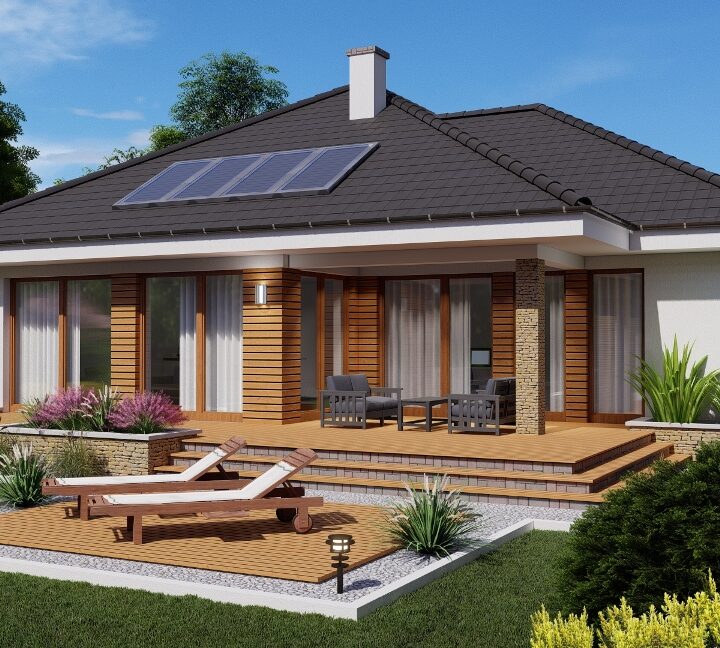
Groundhouse project
Here is one of our most unique projects. The earth house, which can create a special living space and atmosphere. In shaping the volume, the aim was to open up to nature, symbolized by the expanding terraces. Skylights help to bring in natural light. Inside the building, two bedrooms have their own terrace. The kitchen, dining area, and living room are located in one large space. Incorporating solar panels and rainwater collectors was essential for an environmentally conscious lifestyle. The location is treated confidentially at the client's request.
[157m2]
Living space
[210m2]
Net floor area
[243m2]
Gross floor area
[243m2]
Gross floor area per level
Number of floors
1
Groundhouse project
Here is one of our most unique projects. The earth house, which can create a special living space and atmosphere. In shaping the volume, the aim was to open up to nature, symbolized by the expanding terraces. Skylights help to bring in natural light. Inside the building, two bedrooms have their own terrace. The kitchen, dining area, and living room are located in one large space. Incorporating solar panels and rainwater collectors was essential for an environmentally conscious lifestyle. The location is treated confidentially at the client's request.



















