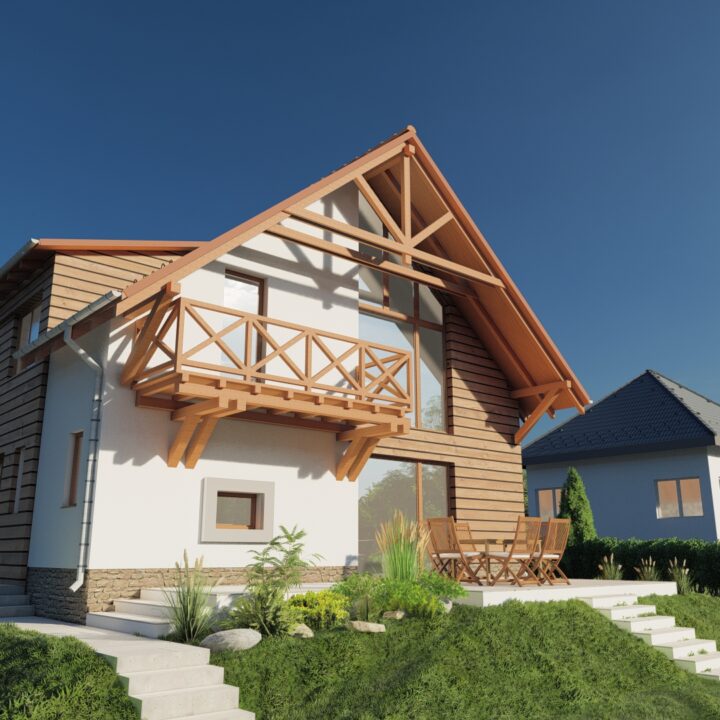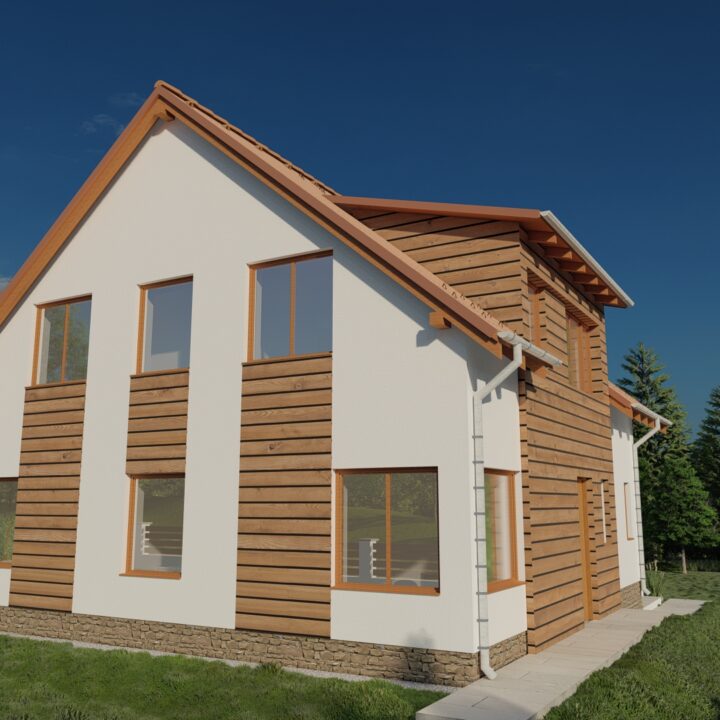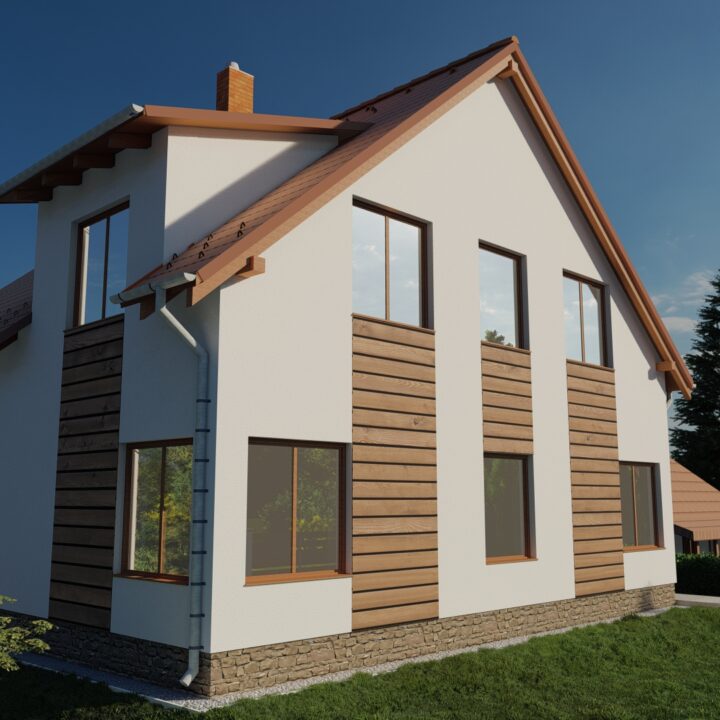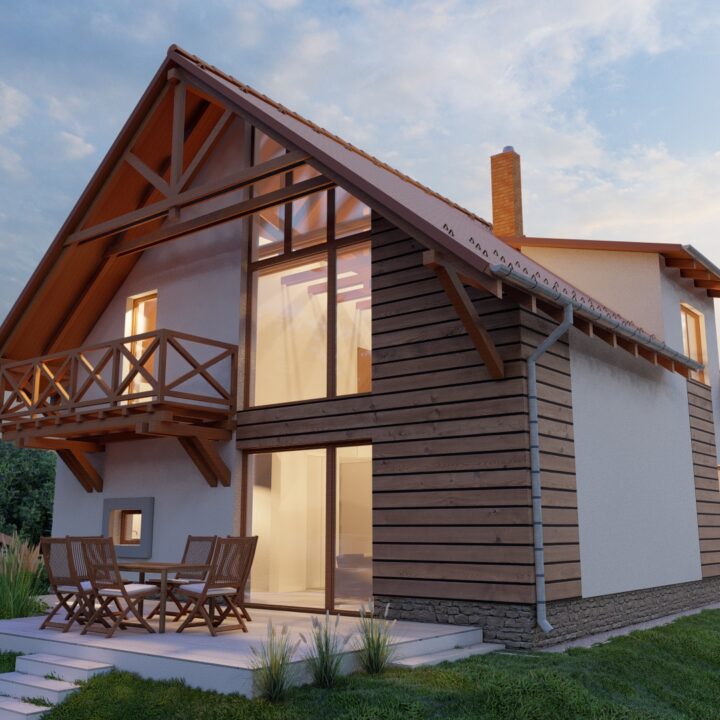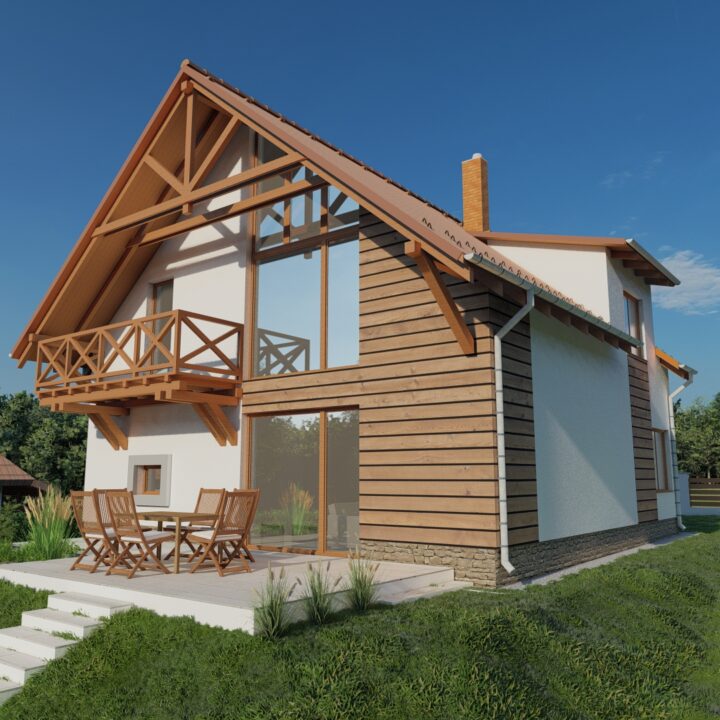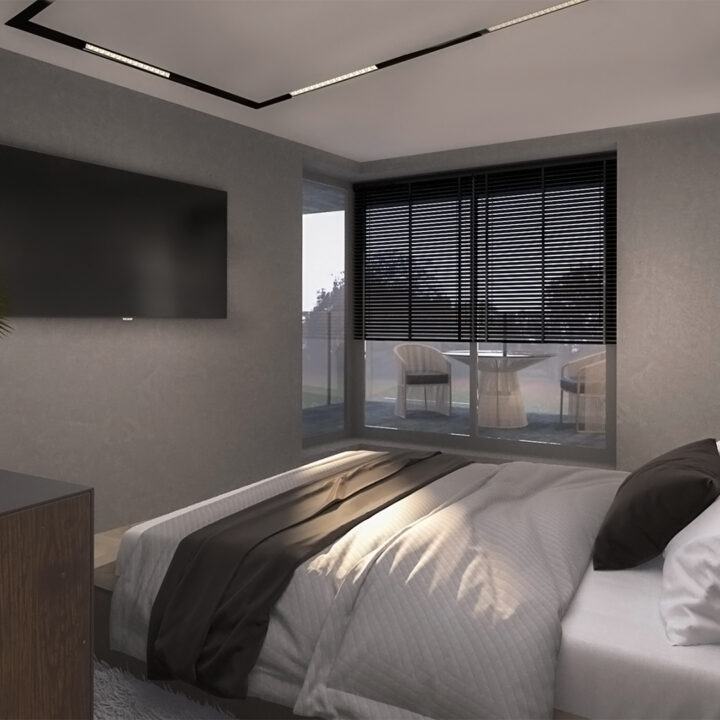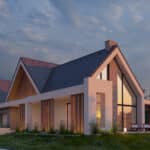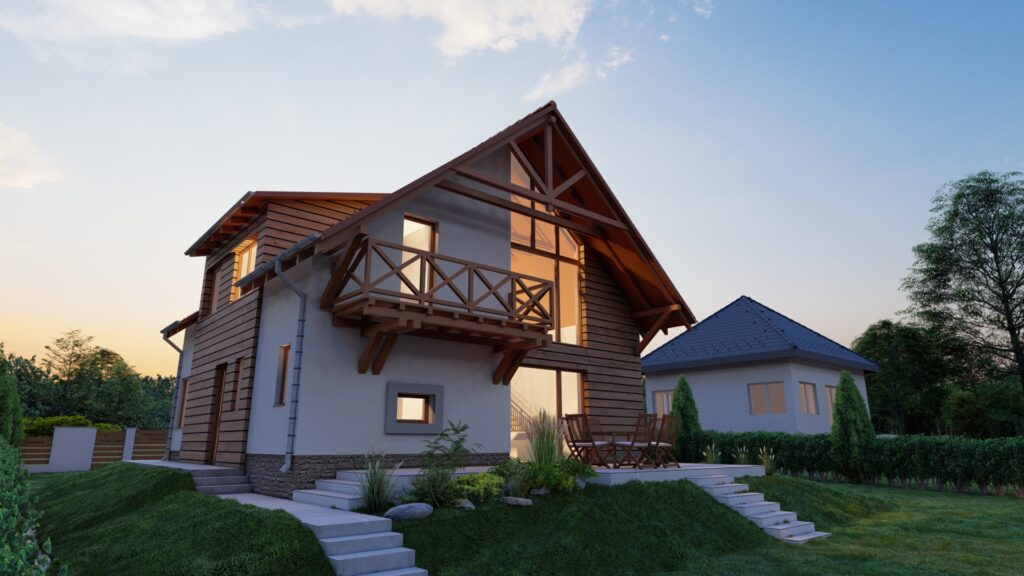
Twin houses - Budajenő
The building has a simple square floor plan with a pitched roof design, yet we aimed to make its appearance as exciting as possible. Visible wooden roof structure, a gallery-style living space, two-story glass surfaces, and an upper-level balcony make the residence unique.
The entrance to the building opens from the side yard, leading into the foyer. From here, one enters the gallery-style kitchen, dining, and living area. Through a small corridor, access is provided to the ground floor bedrooms and the shared bathroom. The L-shaped staircase from the living room leads up to the second floor. Here, there is a study area, and through the corridor, one can reach the other two bedrooms and another bathroom. The backyard of the building features a terrace accessible from the living room.
[120m2]
Living space
[120m2]
Net floor area
[100m2]
Gross floor area
[152m2]
Gross floor area per level
Number of floors
2
Twin houses - Budajenő
The building has a simple square floor plan with a pitched roof design, yet we aimed to make its appearance as exciting as possible. Visible wooden roof structure, a gallery-style living space, two-story glass surfaces, and an upper-level balcony make the residence unique.
The entrance to the building opens from the side yard, leading into the foyer. From here, one enters the gallery-style kitchen, dining, and living area. Through a small corridor, access is provided to the ground floor bedrooms and the shared bathroom. The L-shaped staircase from the living room leads up to the second floor. Here, there is a study area, and through the corridor, one can reach the other two bedrooms and another bathroom. The backyard of the building features a terrace accessible from the living room.







