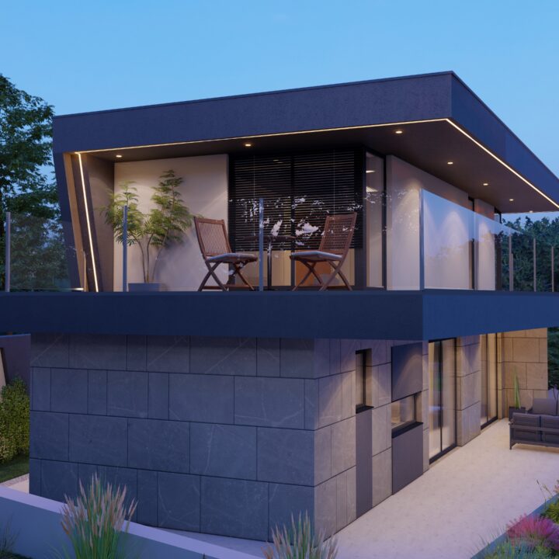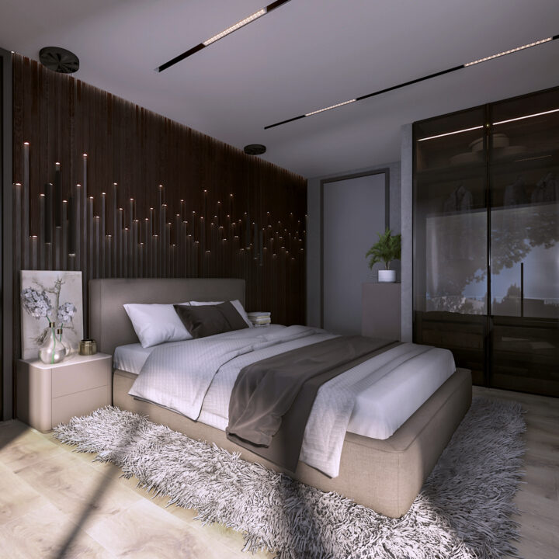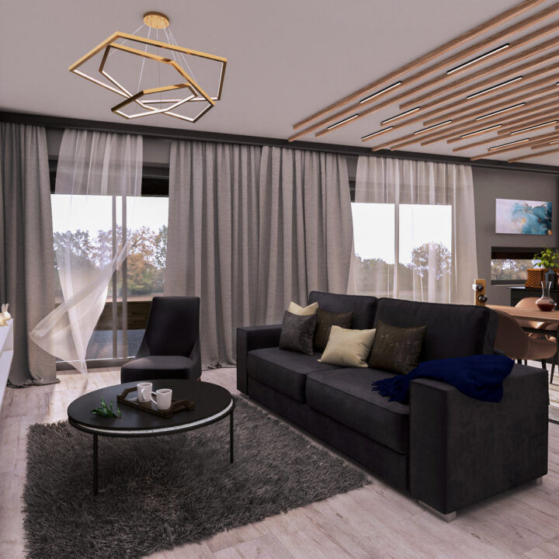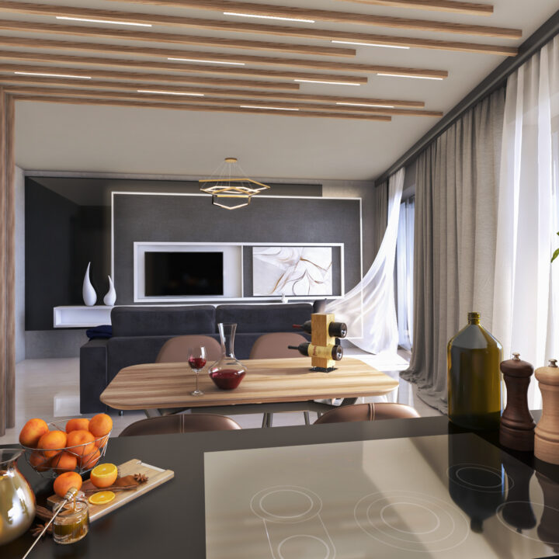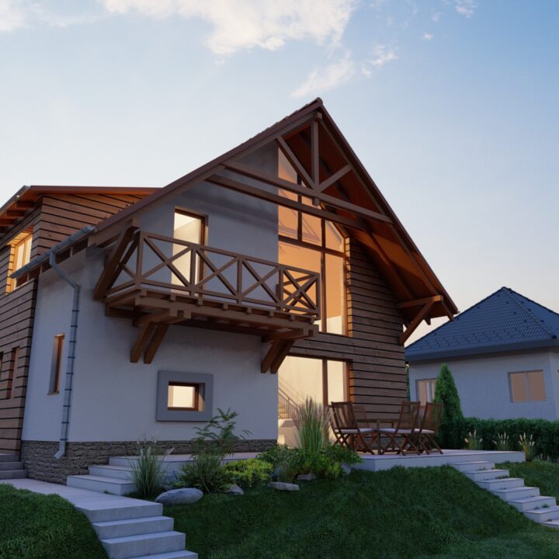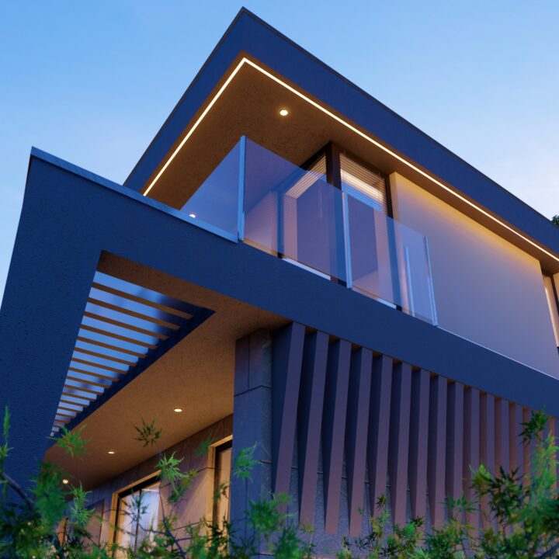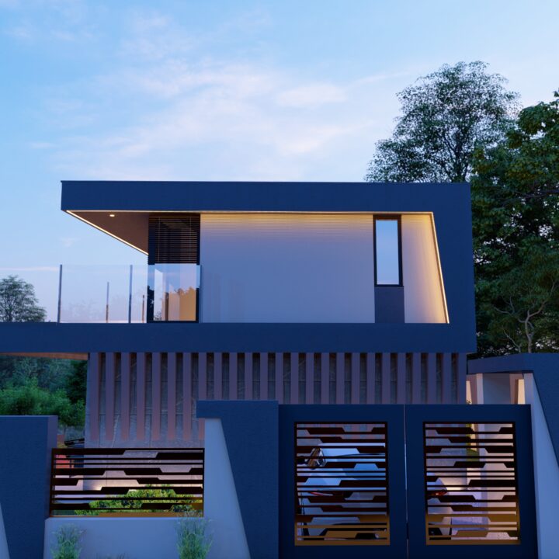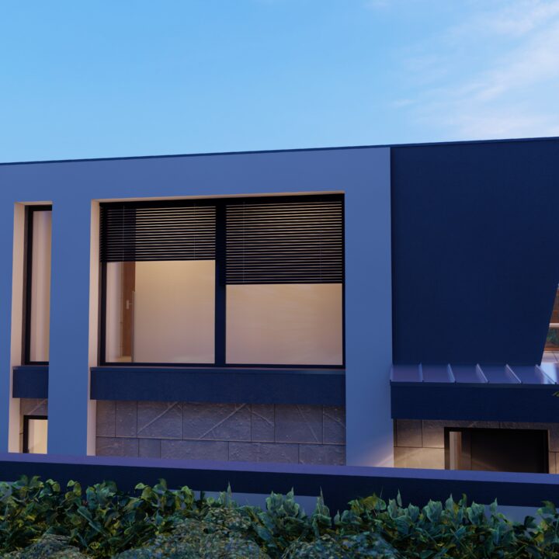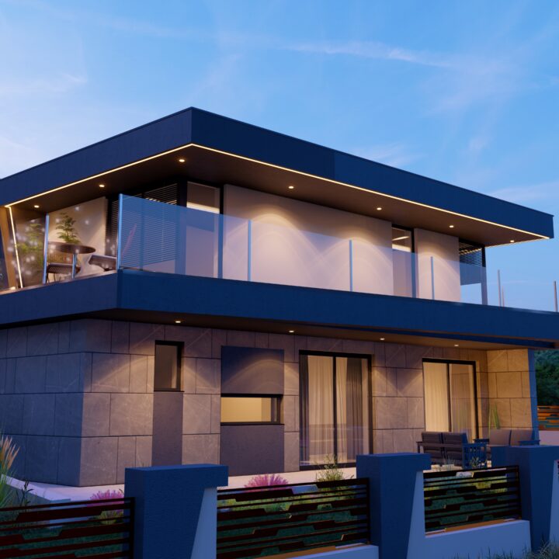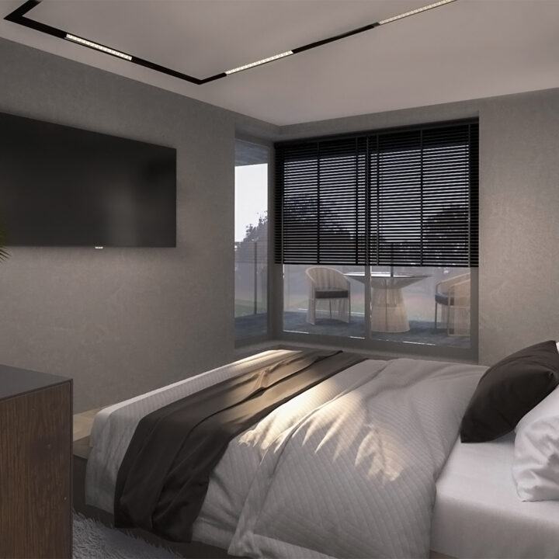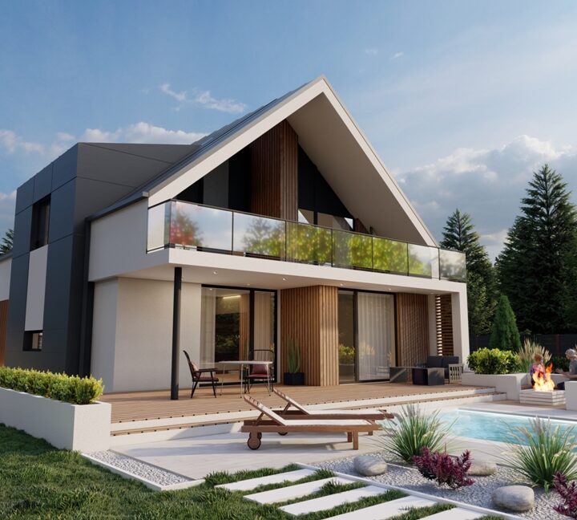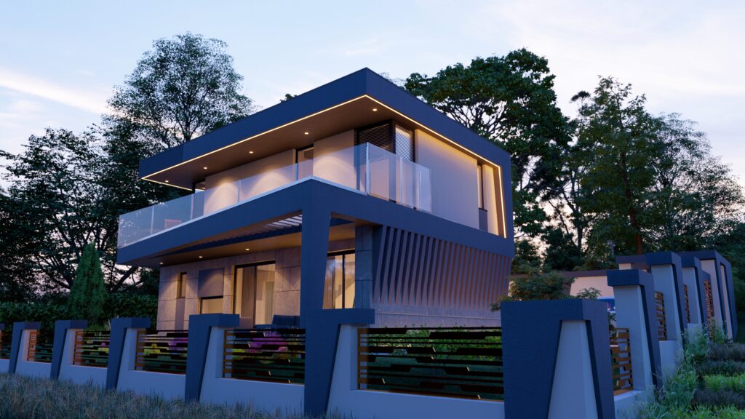
Family house - Óbuda
Egy apró kis ékszerdoboz Óbuda lankás dombjain. A telek területe épphogy eléri a 300 m2-t, illetve trapéz alakjával külön kihívást jelentett a tervezés során, hogy megalkossunk rá egy apró, ám teljes értékű lakóépületet.
In terms of mass, the building is compactly designed. Utilizing the narrow building area, the northern facade of the building follows the slope of the plot and fully conforms to the building line. The two levels of the building are articulated by a cantilevered terrace extending from the main volume and a cantilevered ceiling.
The primary priority in the layout of the building was the orientation towards the slope. Most of the glass surfaces face this direction, but on the southern facade, the staircase area features a larger transparent surface, which indirectly illuminates the ground floor living room with natural light.
The entrance is located on the opposite side of the street on the southern facade of the building. From the entrance hall, you can access the guest toilet and the kitchen-dining-living area. The staircase is accessible from the living room area. Upon reaching the first floor, you enter a spacious hallway. From here, you can access the two bedrooms and the bathroom.
[842]
Living space
[842]
Net floor area
[61m2]
Gross floor area
[116m2]
Gross floor area per level
Number of floors
2
Family house - Óbuda
A tiny jewel box on the rolling hills of Óbuda. The plot barely reaches 300 m2, and its trapezoidal shape posed a special challenge during the design process to create a small yet fully functional residential building.
In terms of mass, the building is compactly designed. Utilizing the narrow building area, the northern facade of the building follows the slope of the plot and fully conforms to the building line. The two levels of the building are articulated by a cantilevered terrace extending from the main volume and a cantilevered ceiling.
The primary priority in the layout of the building was the orientation towards the slope. Most of the glass surfaces face this direction, but on the southern facade, the staircase area features a larger transparent surface, which indirectly illuminates the ground floor living room with natural light.
The entrance is located on the opposite side of the street on the southern facade of the building. From the entrance hall, you can access the guest toilet and the kitchen-dining-living area. The staircase is accessible from the living room area. Upon reaching the first floor, you enter a spacious hallway. From here, you can access the two bedrooms and the bathroom.
The main emphasis of the building complex is on the stairwell, protruding from the mass, highlighted by a grey façade plaster. The grey plaster appears on the rear facades of the buildings as well, on the projecting section from the base mass. The attic masonry is characterized by a articulated cornice.
The buildings are also characterized by large glass surfaces and spacious, partially covered terraces and balconies.
The layout of the buildings takes into account the positioning according to the cardinal points and the separation of living and sleeping functions. It was important for the covered carport to have direct access to the forecourt.
From the forecourt, one enters the garage, the guest toilet, and the kitchen-dining-living area. Although the living room is in one airspace with the dining area and kitchen, internal load-bearing walls and beams provide a sense of separated space. The staircase, next to the forecourt, opens from the living room. Going upstairs, we reach a wide corridor. From here, the three bedrooms, a separate bathroom, toilet, and laundry room are accessible. The master bedroom has its own bathroom and wardrobe.







