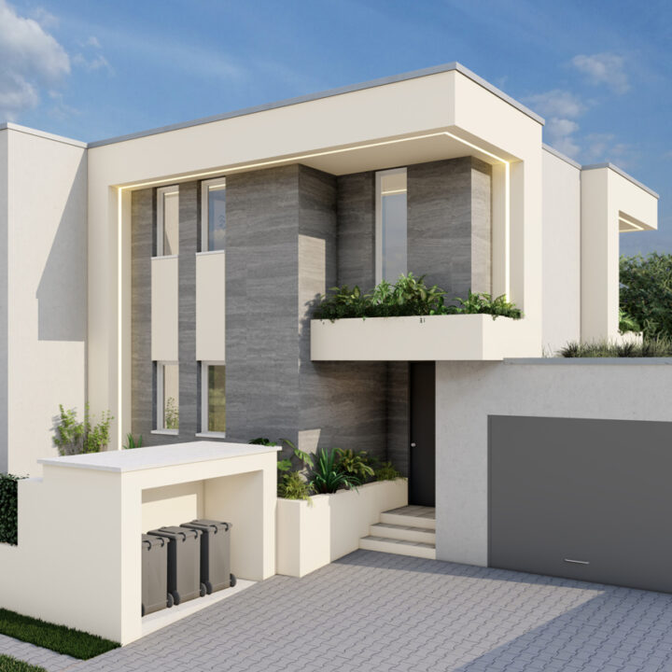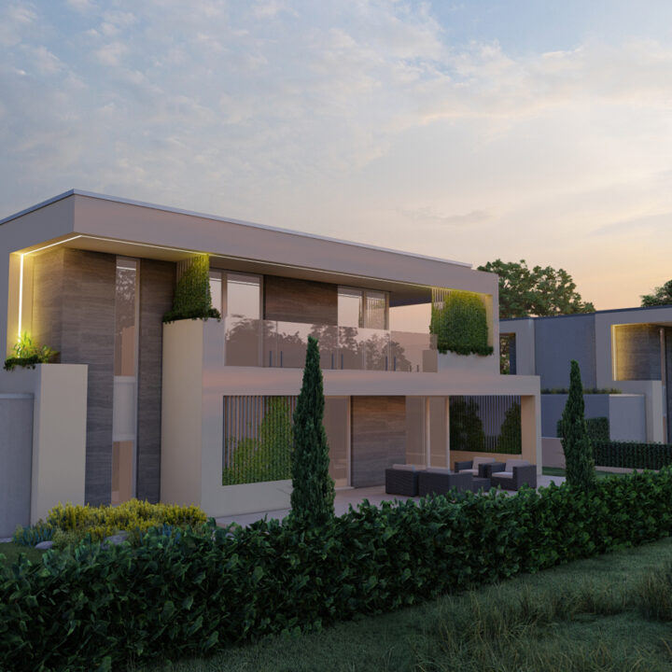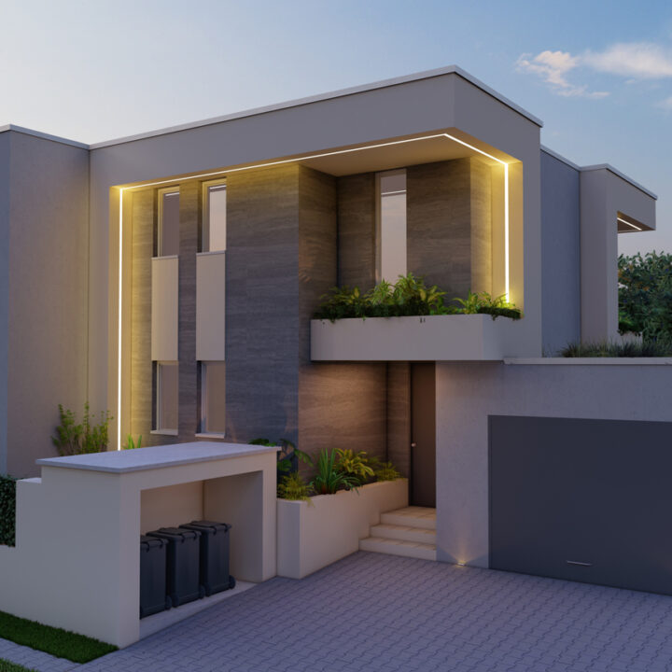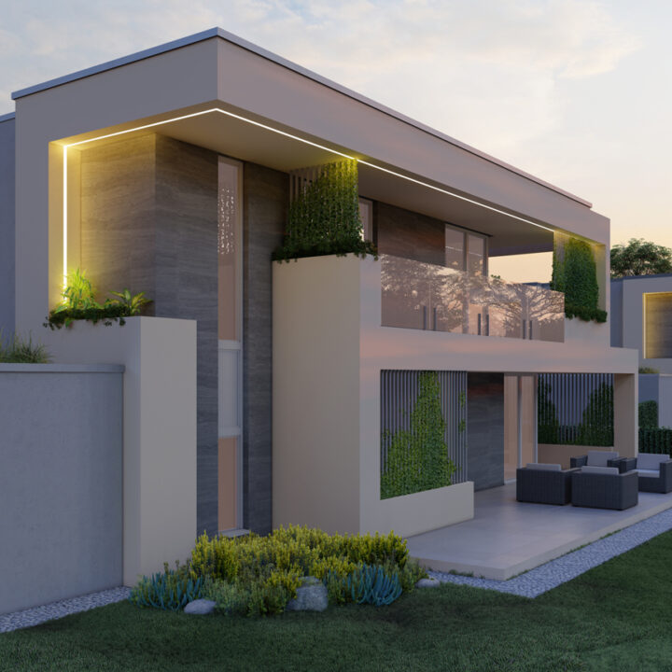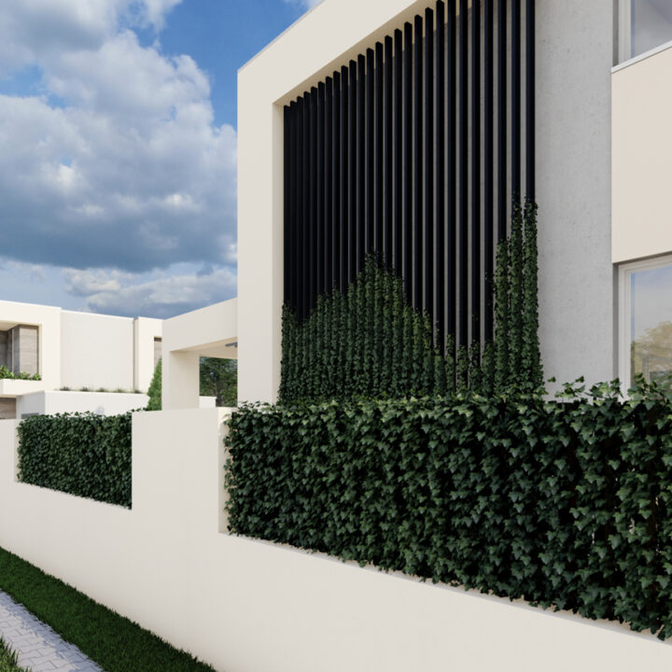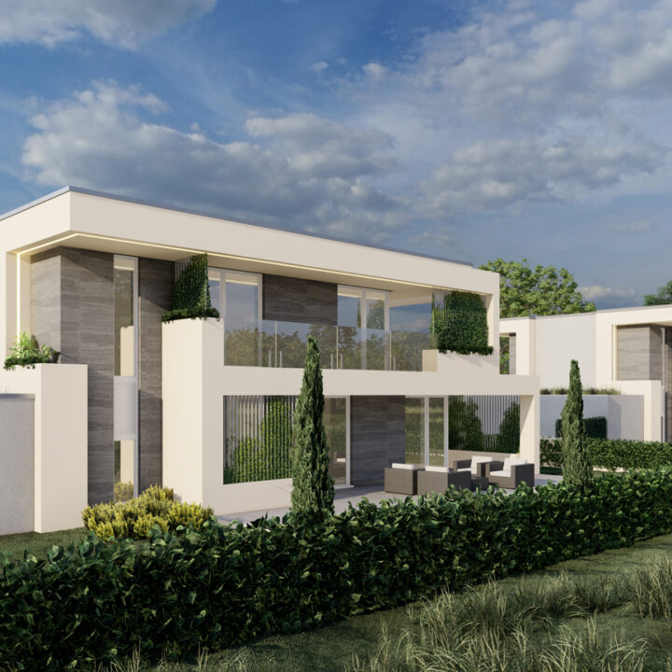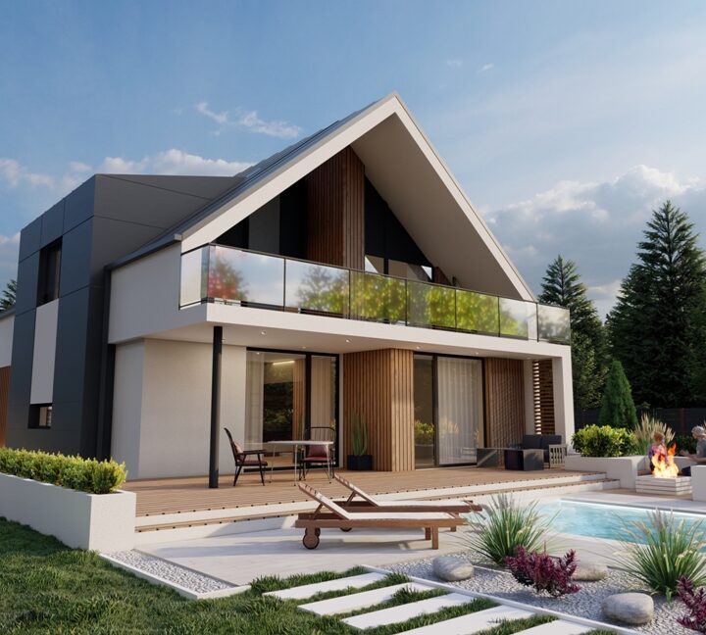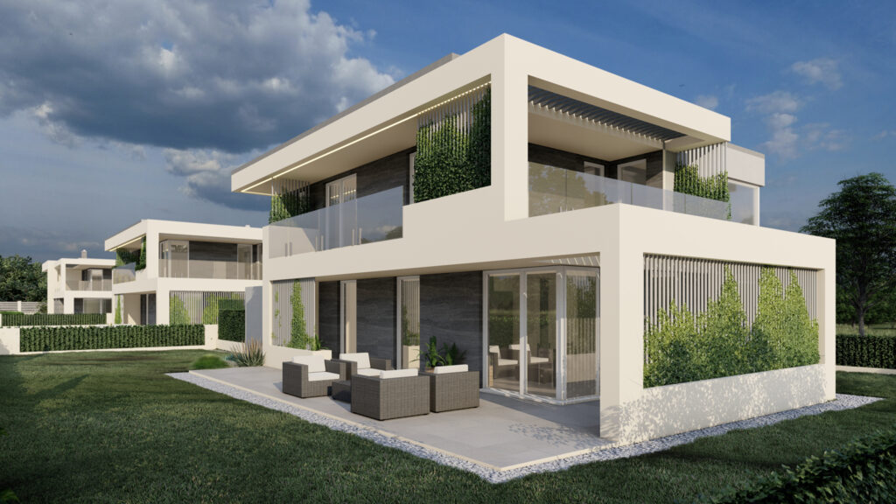
Family houses – Óbuda, Ürömhegy
We had the opportunity to design a row of three buildings in Óbuda, on Ürömhegy.
The buildings are highly articulated. The modern appearance is characterized by the flat roof design, color usage, and corner windows. Blade walls are used to enclose individual planes. The solid, masonry construction of the parapets also functions as flower beds. Steel cables emerge from some of the flower beds, serving to train climbing plants, which provide summer shading for the south-facing buildings.
A defining feature of the buildings is the LED light strip on the façade, following the structural design language.
The garage floor level is recessed, and there is an extensive green roof on top.
The predominant façade material of the buildings is a thin plaster in shades of off-white and light gray. Boarded, honed limestone cladding appears on the sections of the façade delimited by blade walls. The windows feature white plastic frames. The garage door, - reflecting certain color tones of the façade - is light gray.
[446m2]
Living space
[509m2]
Net floor area
[390m2]
Gross floor area
[651m2]
Gross floor area per level
Number of floors
2
Family houses – Óbuda, Ürömhegy
We had the opportunity to design a row of three buildings in Óbuda, on Ürömhegy.
The buildings are highly articulated. The modern appearance is characterized by the flat roof design, color usage, and corner windows. Blade walls are used to enclose individual planes. The solid, masonry construction of the parapets also functions as flower beds. Steel cables emerge from some of the flower beds, serving to train climbing plants, which provide summer shading for the south-facing buildings.
A defining feature of the buildings is the LED light strip on the façade, following the structural design language.
The garage floor level is recessed, and there is an extensive green roof on top.
The predominant façade material of the buildings is a thin plaster in shades of off-white and light gray. Boarded, honed limestone cladding appears on the sections of the façade delimited by blade walls. The windows feature white plastic frames. The garage door, - reflecting certain color tones of the façade - is light gray.







