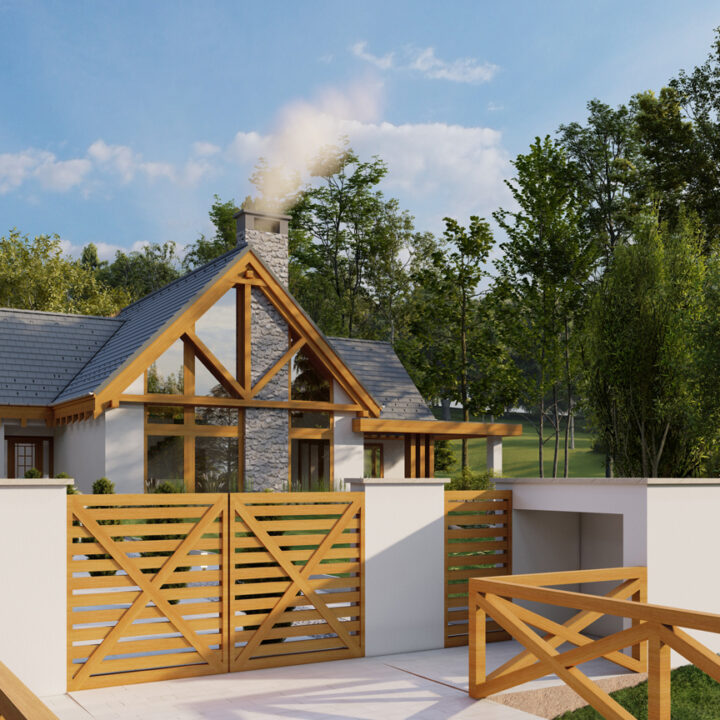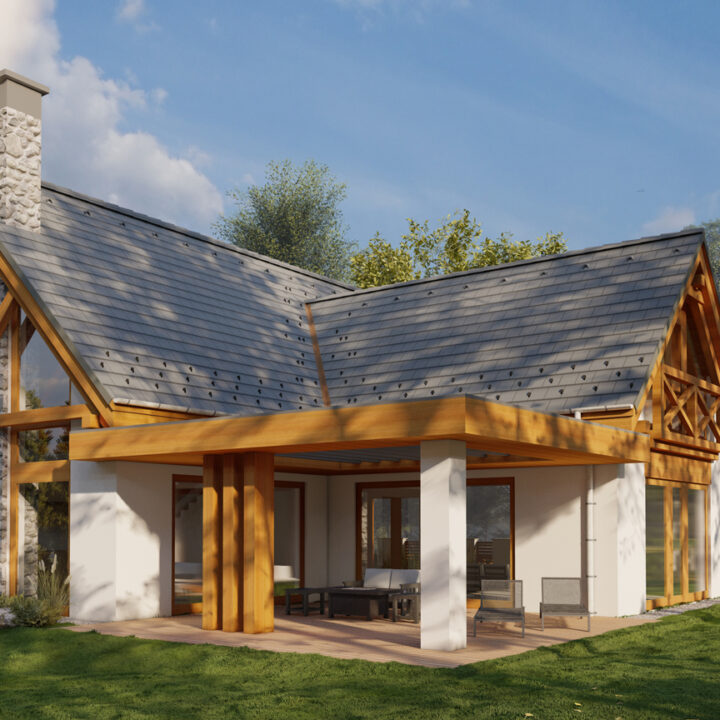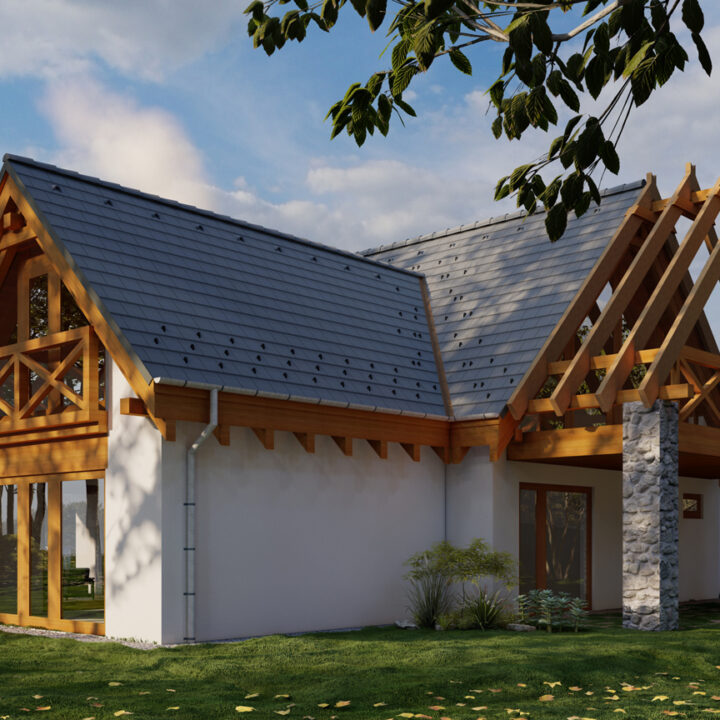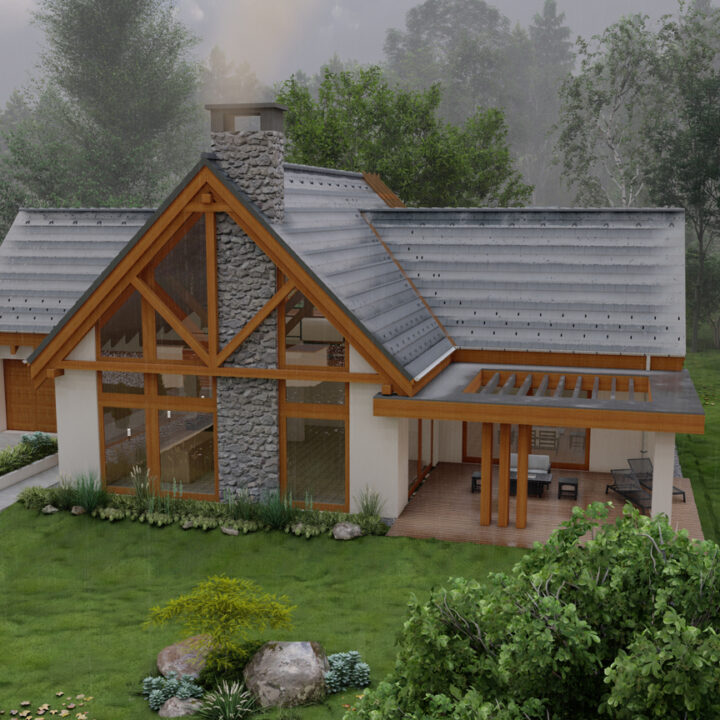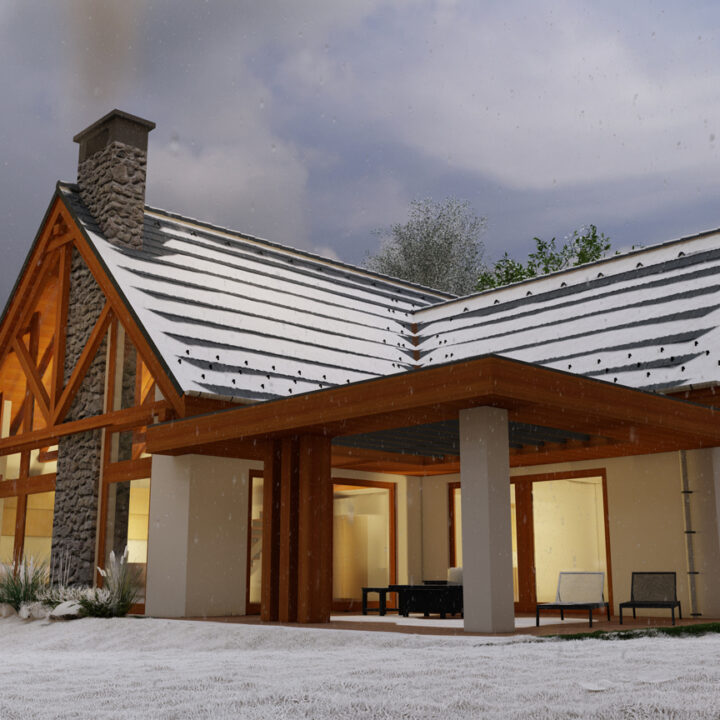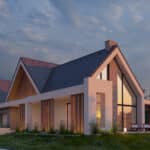
Family house - Görbehalom
The foothills of the Alps serve as a transition between the Hungarian plains and the Alpine mountain range, where we designed the family house. Therefore, during the planning phase, our aim was to create a building that fits into the mountainous forest environment while also not being alien to the Hungarian style. For the roof structure, we opted for a traditional gable roof to fit well with the natural surroundings. The building is characterized by tall glass surfaces and large cross-sectional timber structures. The floor plan of the building is cross-shaped, with the main wing rising higher with a taller ridge height. One of the defining elements of the building is the built-in chimney that creates an asymmetrical facade, covered with limestone cladding.
The layout was determined by minimal landscaping and vegetation-friendly principles while also emphasizing intimacy.
The house is designed with a ground floor + attic floor. The entrance faces the street front, and upon entering, we find ourself in the foyer, from where the garage, utility room, and living area are easily accessible. On the ground floor, there is a large, gallery-style space with glass surfaces, accommodating the kitchen, dining area, and living room.
We found it important for the roof structure to be visible in this space. In the main wing on the ground floor, accessed through the foyer, there are additional rooms such as a guest toilet, bathroom, a bedroom, and a fitness room.
We can go upstairs on a wooden staircase, leading to a gallery lounge area. From here, one direction leads to a bedroom, while the other leads to a wardrobe and the bathroom. A wooden French balcony is located on the end of the first-floor bedroom.
A terrace covered with a pergola was also created on the ground floor, easily accessible from the living room and the fitness room through sliding doors.
[199m2]
Living space
[219m2]
Net floor area
[188m2]
Gross floor area
[257m2]
Gross floor area per level
Number of floors
2
Family house - Görbehalom
The foothills of the Alps serve as a transition between the Hungarian plains and the Alpine mountain range, where we designed the family house. Therefore, during the planning phase, our aim was to create a building that fits into the mountainous forest environment while also not being alien to the Hungarian style. For the roof structure, we opted for a traditional gable roof to fit well with the natural surroundings. The building is characterized by tall glass surfaces and large cross-sectional timber structures. The floor plan of the building is cross-shaped, with the main wing rising higher with a taller ridge height. One of the defining elements of the building is the built-in chimney that creates an asymmetrical facade, covered with limestone cladding.
The layout was determined by minimal landscaping and vegetation-friendly principles while also emphasizing intimacy.
The house is designed with a ground floor + attic floor. The entrance faces the street front, and upon entering, we find ourself in the foyer, from where the garage, utility room, and living area are easily accessible. On the ground floor, there is a large, gallery-style space with glass surfaces, accommodating the kitchen, dining area, and living room.
We found it important for the roof structure to be visible in this space. In the main wing on the ground floor, accessed through the foyer, there are additional rooms such as a guest toilet, bathroom, a bedroom, and a fitness room.
We can go upstairs on a wooden staircase, leading to a gallery lounge area. From here, one direction leads to a bedroom, while the other leads to a wardrobe and the bathroom. A wooden French balcony is located on the end of the first-floor bedroom.
A terrace covered with a pergola was also created on the ground floor, easily accessible from the living room and the fitness room through sliding doors.







