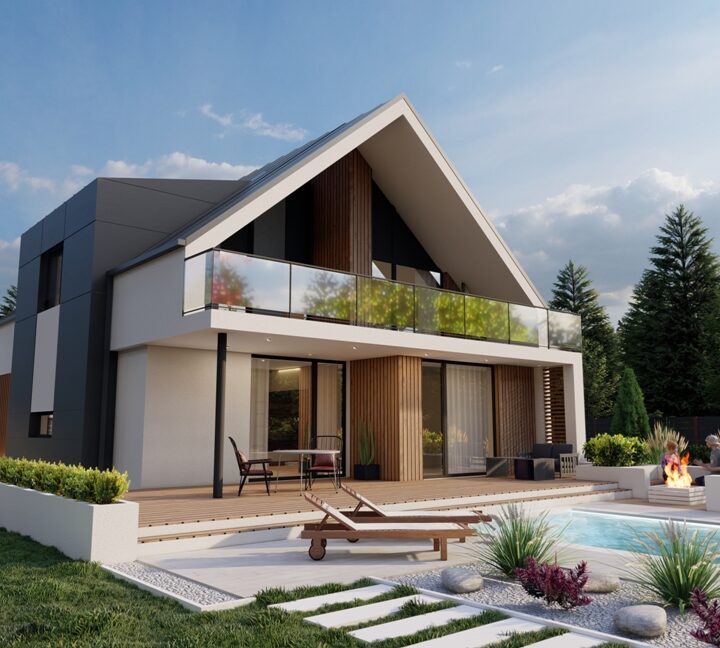
Family house – Budapest XXI. district
The design challenge involved creating a livable home on a narrow plo. The building is characterized by a segmented floor plan, resulting in exciting spaces and masses. Due to the larger ceiling height in the living room, there is the opportunity for more natural light to enter. Each bedroom has its own direct access to a terrace. Special emphasis was placed on the design of the covered parking space and the fence. Additionally, a custom-designed fire pit area was allocated in the backyard.
[109m2]
Living space
[109m2]
Net floor area
[193m2]
Gross floor area
[138m2]
Gross floor area per level
Number of floors
1
Family house – Budapest XXI. district
The design challenge involved creating a livable home on a narrow plo. The building is characterized by a segmented floor plan, resulting in exciting spaces and masses. Due to the larger ceiling height in the living room, there is the opportunity for more natural light to enter. Each bedroom has its own direct access to a terrace. Special emphasis was placed on the design of the covered parking space and the fence. Additionally, a custom-designed fire pit area was allocated in the backyard.














