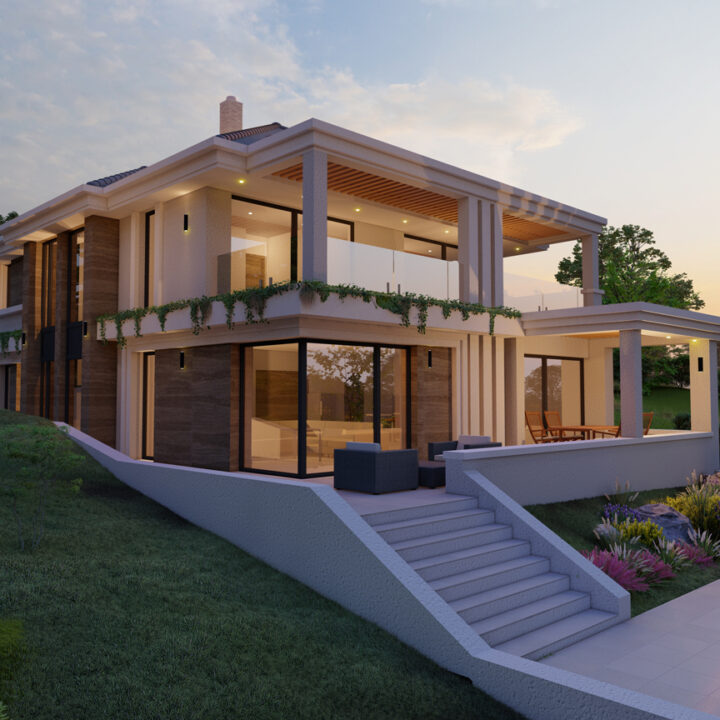
Family house PT - Pomáz
Our design for a family house in Pomáz was created for a family with 2 children.
The basic architectural layout of the building is compact, but the decorative elements on the facade and smaller protrusions make the appearance more articulated, meeting the requirement for a display of subtle elegance.
It was important for the staircase to have a theatrical appearance both inside and outside the building, almost like a sculpture. This effect was achieved externally by projecting the facade and roof and emphasizing it with large glass surfaces and the use of specific materials.
The main functions, such as the kitchen-dining-living area and the upstairs bedrooms, open towards the back garden, facing the panoramic direction. The larger glass surfaces on the facade suggest their location from the outside.
The roof structure partly extends in a cantilevered manner over the terrace connected to the bedrooms, which then transitions into a pergola.
The parapet separating the ground floor and the first floor appears partially as a flower bed on the side and rear facades, where we envisioned planting wild grapevines or other evergreen climbing plants.
[238m2]
Living space
[238m2]
Net floor area
[178m2]
Gross floor area
[305m2]
Gross floor area per level
Number of floors
2
Family house PT - Pomáz
Our design for a family house in Pomáz was created for a family with 2 children.
The basic architectural layout of the building is compact, but the decorative elements on the facade and smaller protrusions make the appearance more articulated, meeting the requirement for a display of subtle elegance.
It was important for the staircase to have a theatrical appearance both inside and outside the building, almost like a sculpture. This effect was achieved externally by projecting the facade and roof and emphasizing it with large glass surfaces and the use of specific materials.
The main functions, such as the kitchen-dining-living area and the upstairs bedrooms, open towards the back garden, facing the panoramic direction. The larger glass surfaces on the facade suggest their location from the outside.
The roof structure partly extends in a cantilevered manner over the terrace connected to the bedrooms, which then transitions into a pergola.
The parapet separating the ground floor and the first floor appears partially as a flower bed on the side and rear facades, where we envisioned planting wild grapevines or other evergreen climbing plants.












