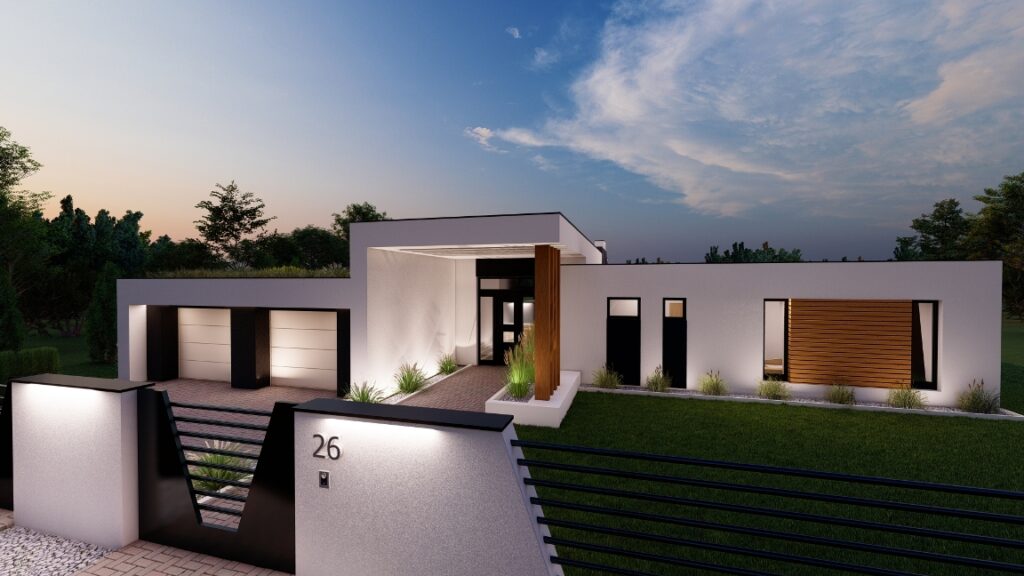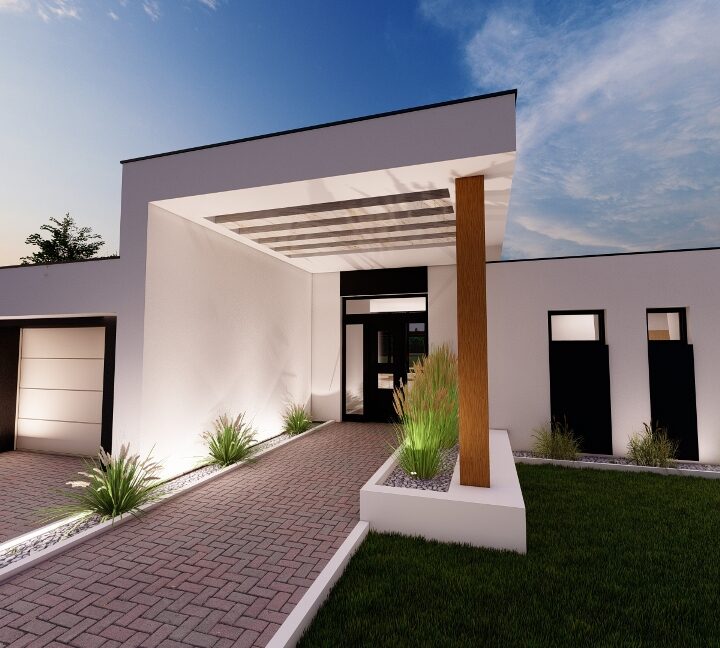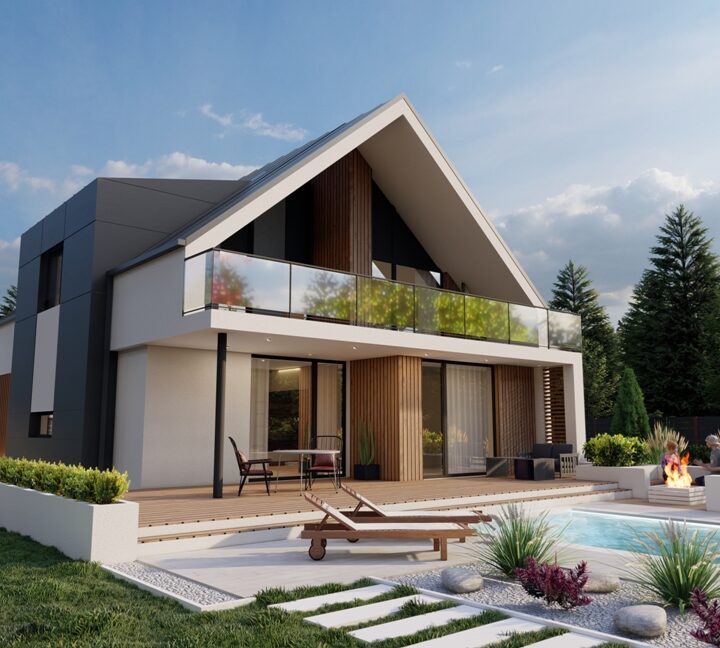
Family house - Budafok
The project was designed for a couple with two children moving to Budafok. The clients requested a modern style. The mass and height of the living room stand out compared to the other spaces, allowing for a large glass surface towards the backyard. A unique feature is the integrated external and internal fireplace.
[129m2]
Living space
[178m2]
Net floor area
[220m2]
Gross floor area
[220m2]
Gross floor area per level
Number of floors
1
Family house - Budafok
The project was designed for a couple with two children moving to Budafok. The clients requested a modern style. The mass and height of the living room stand out compared to the other spaces, allowing for a large glass surface towards the backyard. A unique feature is the integrated external and internal fireplace.














