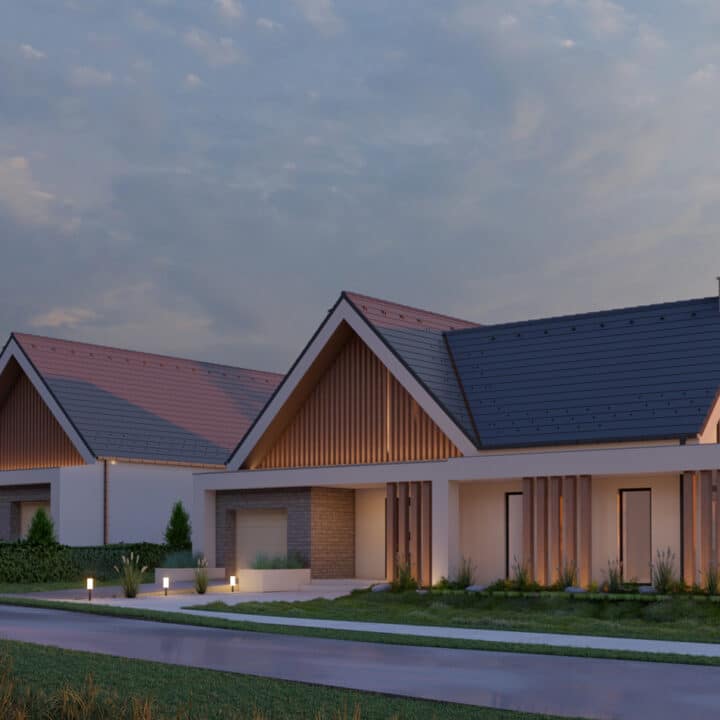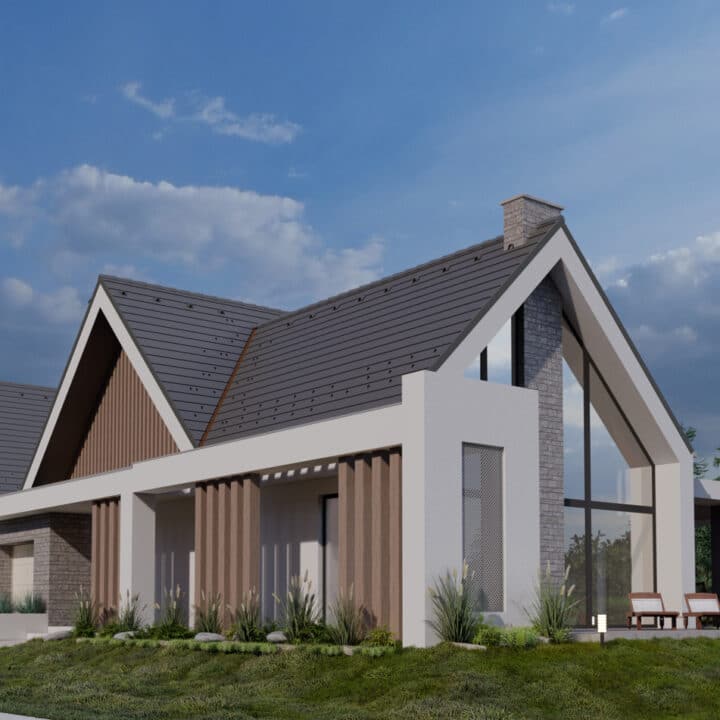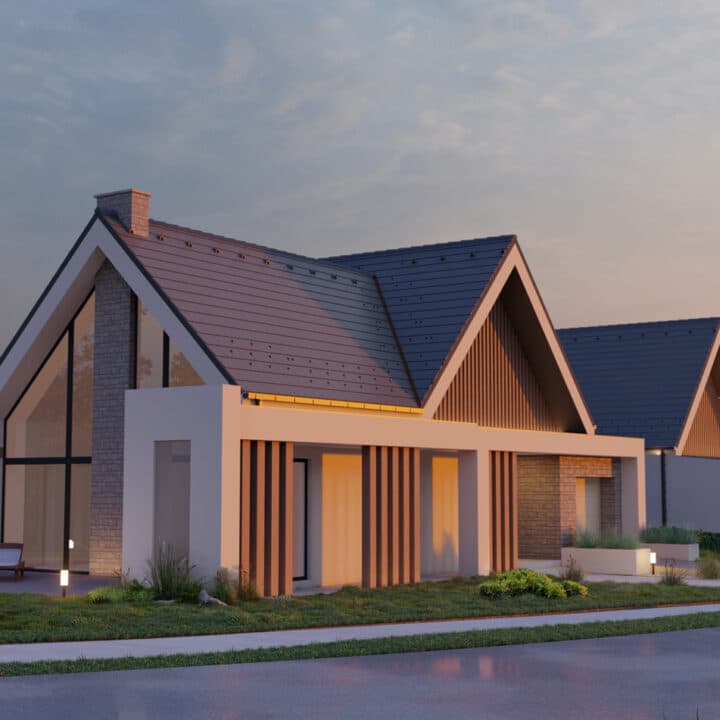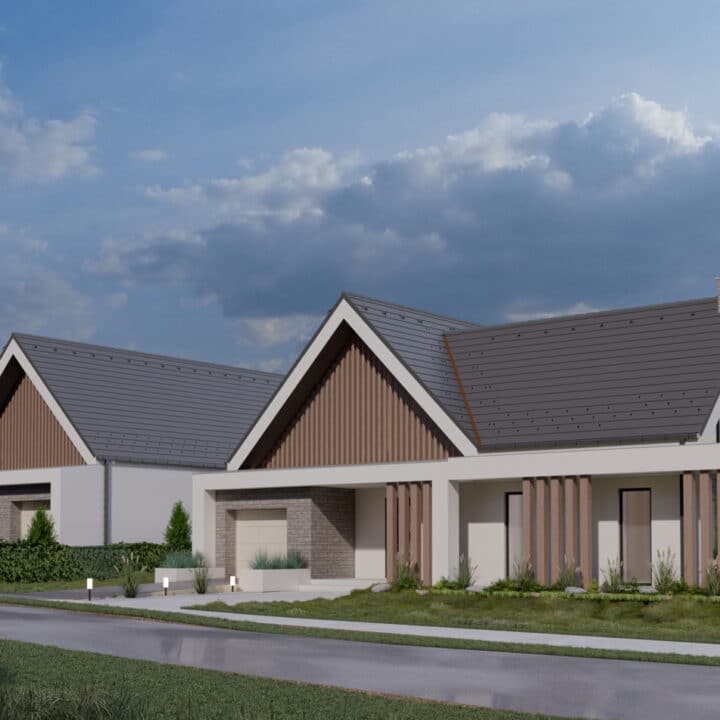
Twin houses - Budajenő
The client entrusted us with designing a two-apartment residential building in Budajenő.
It was important that the building maintains the suburban atmosphere of the surroundings while having a unique style.
Így született meg a két tömegében alaprajzában és szerkezetében teljesen egyforma épület melynek nyeregtetős kialakításával nagy üvegfelületeivel és tornác szerű előtető kialakításával kiemelkedik a környező épületek közül.
A terepbe való illeszkedés érdekében azonban az egyiképület padlóvonala fél méterrel magasabban helyezkedik el a másikhoz képest. A két épület tengelyesen szimmetrikus. A szimmetriatengely határozta meg az épületek pozícióját, melynek vonala megfelezi a telek területét, így egyforma méretű kertek jönnek létre a leendő lakók számára.
The buildings have an L-shaped layout, connected by a smaller flat-roofed section. The properties are designed with ground floor + attic conversions.
The entrance is accessible from the front yard. Upon entering the house, we find ourself in the foyer, from where we can access the ground floor living and sleeping areas. The kitchen, dining area, and living room are integrated into one space. The living room is located in a spacious, glass-enclosed gallery area.
The car storage blends seamlessly into the building's mass. From the garage, through the utility room, we can directly access the ground floor hallway.
The ground floor accommodates three bedrooms, one of which has its own bathroom and walk-in closet.
Szintenkénti bruttó terület: 415,36+148,48=563,84 m2
[425m2]
Living space
[479m2]
Net floor area
[415m2]
Gross floor area
[563m2]
Gross floor area per level
Number of floors
2
Twin houses - Budajenő
The client entrusted us with designing a two-apartment residential building in Budajenő.
It was important that the building maintains the suburban atmosphere of the surroundings while having a unique style.
This resulted in two identical buildings in terms of mass and structure, featuring pitched roofs, large glass surfaces, and porch-like canopies, standing out from the neighboring buildings.
To integrate into the terrain, one of the buildings is positioned half a meter higher than the other. The two buildings are symmetrically aligned along an axis that divides the plot equally, creating equally sized gardens for the future residents.
The buildings have an L-shaped layout, connected by a smaller flat-roofed section. The properties are designed with ground floor + attic conversions.
The entrance is accessible from the front yard. Upon entering the house, we find ourself in the foyer, from where we can access the ground floor living and sleeping areas. The kitchen, dining area, and living room are integrated into one space. The living room is located in a spacious, glass-enclosed gallery area.
The car storage blends seamlessly into the building's mass. From the garage, through the utility room, we can directly access the ground floor hallway.
The ground floor accommodates three bedrooms, one of which has its own bathroom and walk-in closet.












