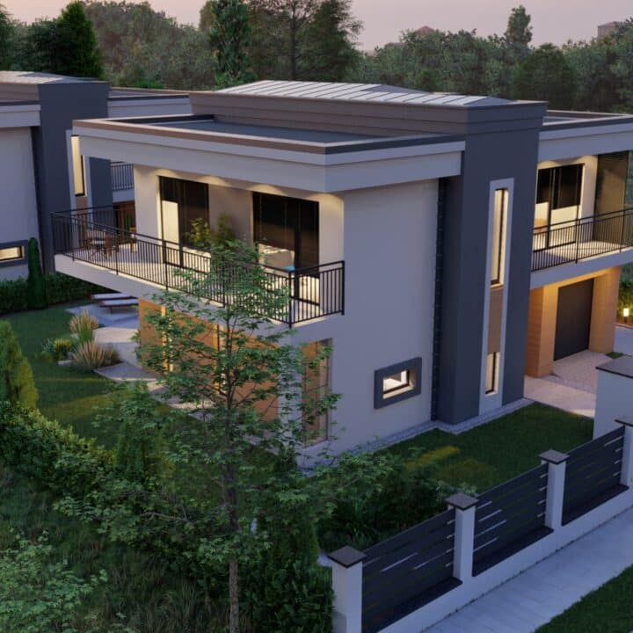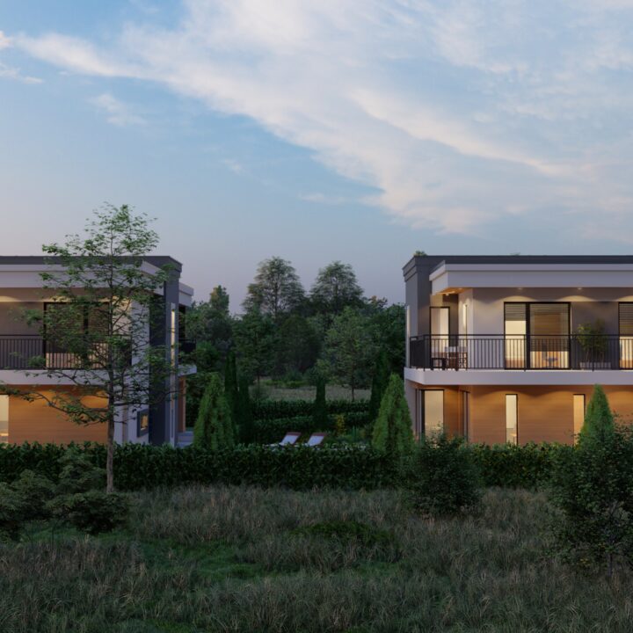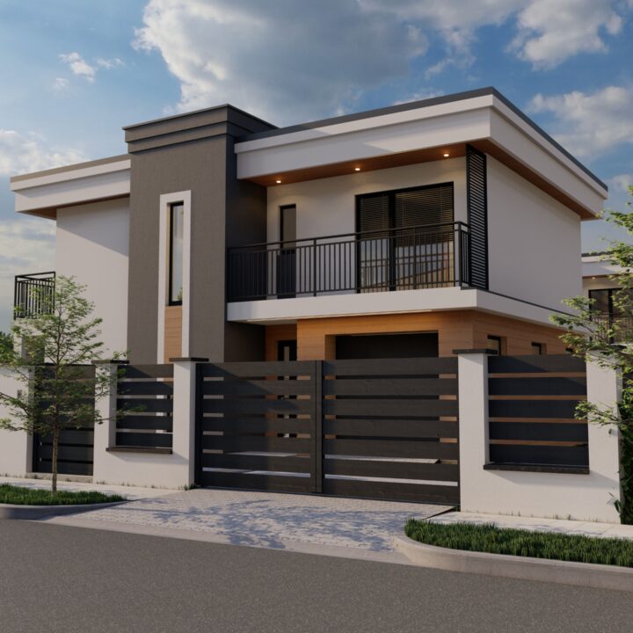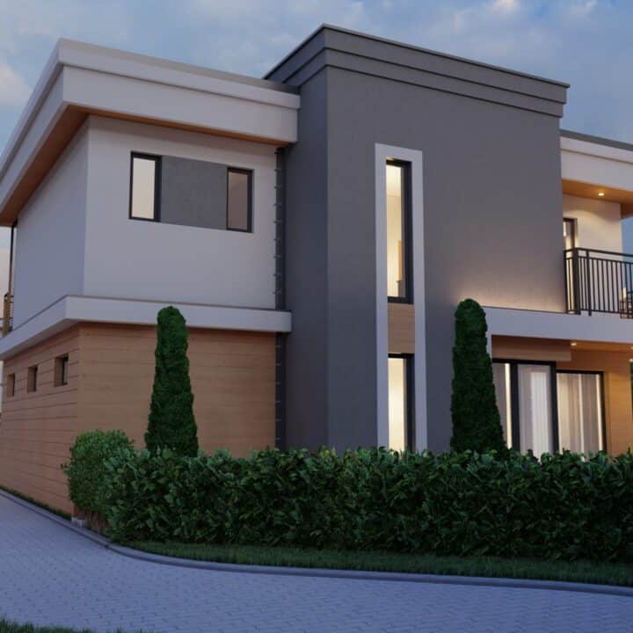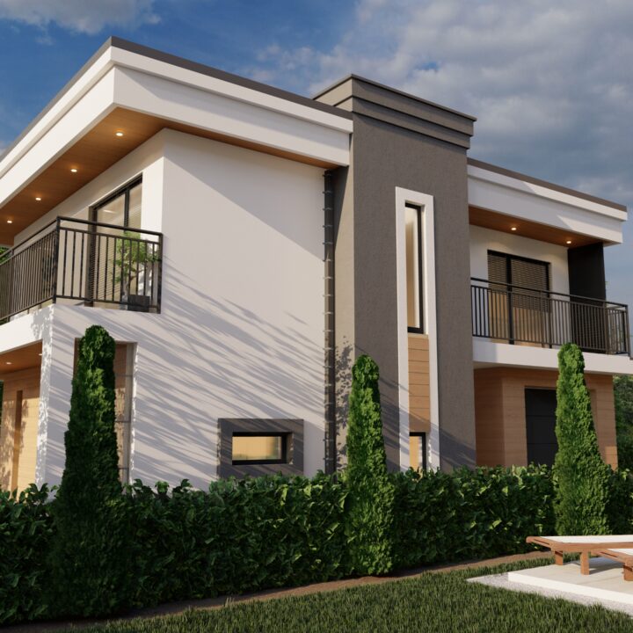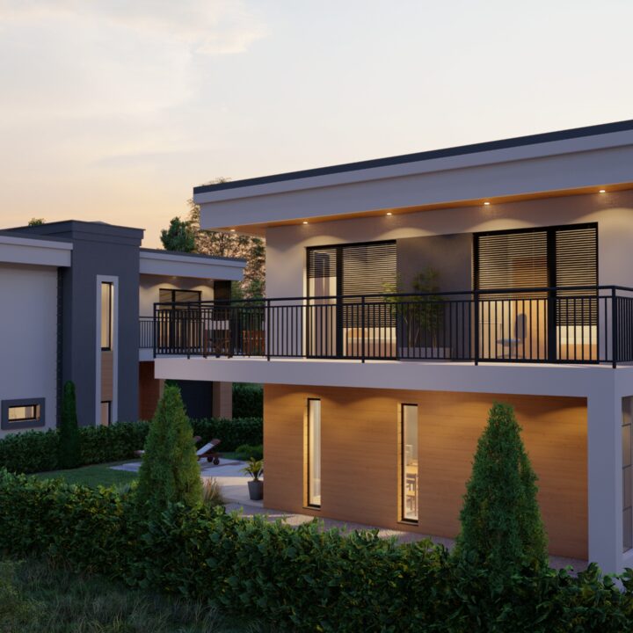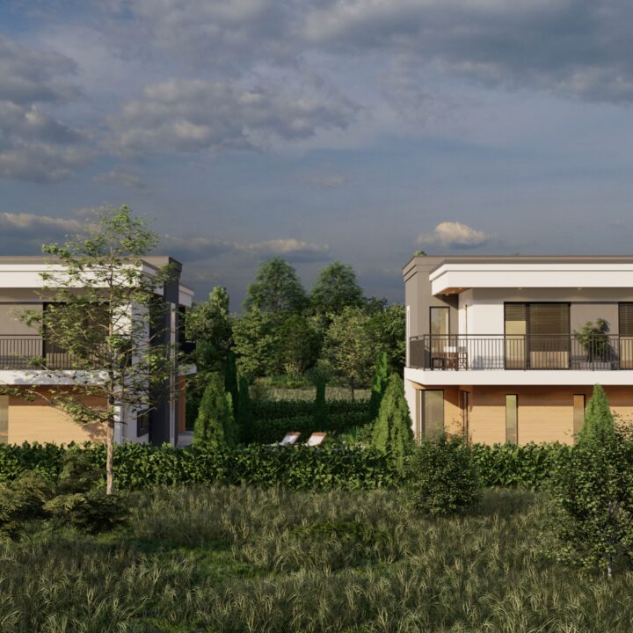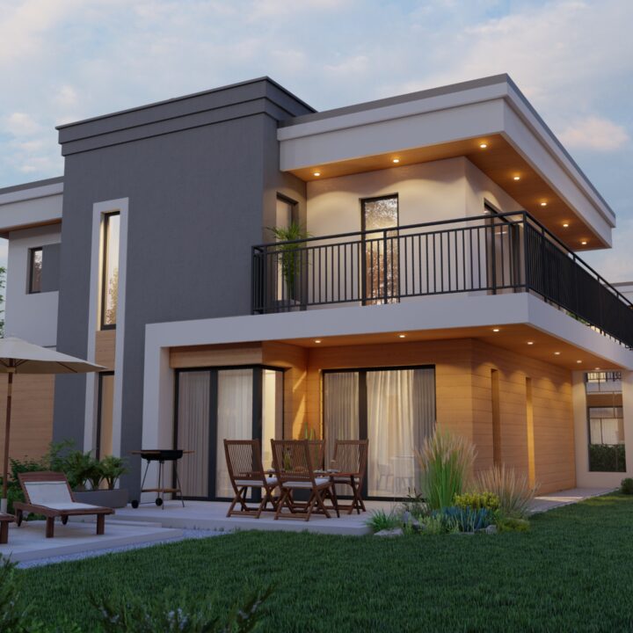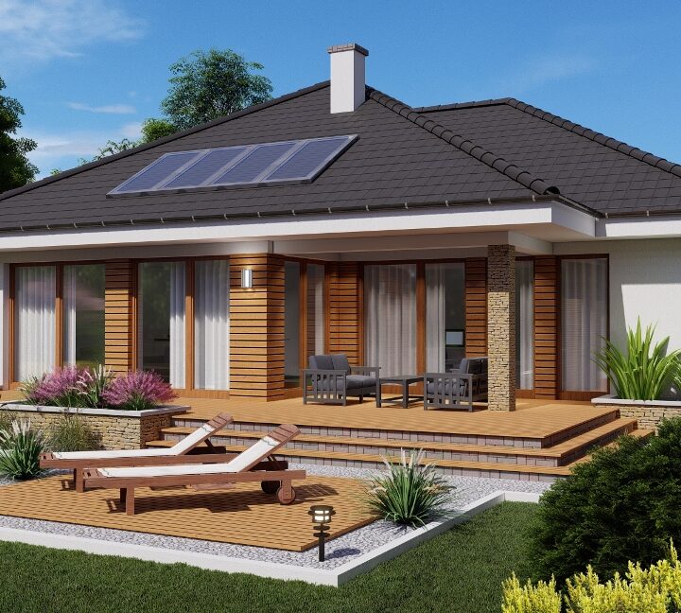
Apartments – Budapest XVII. ker.
Two semi-detached residential buildings were designed for a newly parceled residential quarter in Rákosliget. Representing a blend of contemporary and authentic modern style, the compact yet well-structured pair of buildings provides homes for two families. The clients gave complete creative freedom during the design process, considering reasonable financial constraints.
The main emphasis of the building complex is on the stairwell, protruding from the mass, highlighted by a grey façade plaster. The grey plaster appears on the rear facades of the buildings as well, on the projecting section from the base mass. The attic masonry is characterized by a articulated cornice.
The buildings are also characterized by large glass surfaces and spacious, partially covered terraces and balconies.
The layout of the buildings takes into account the positioning according to the cardinal points and the separation of living and sleeping functions. It was important for the covered carport to have direct access to the forecourt.
From the forecourt, one enters the garage, the guest toilet, and the kitchen-dining-living area. Although the living room is in one airspace with the dining area and kitchen, internal load-bearing walls and beams provide a sense of separated space. The staircase, next to the forecourt, opens from the living room. Going upstairs, we reach a wide corridor. From here, the three bedrooms, a separate bathroom, toilet, and laundry room are accessible. The master bedroom has its own bathroom and wardrobe.
[250m2]
Living space
[292m2]
Net floor area
[200m2]
Gross floor area
[390m2]
Gross floor area per level
Number of floors
3
Apartments – Budapest XVII. ker.
Two semi-detached residential buildings were designed for a newly parceled residential quarter in Rákosliget. Representing a blend of contemporary and authentic modern style, the compact yet well-structured pair of buildings provides homes for two families. The clients gave complete creative freedom during the design process, considering reasonable financial constraints.
The main emphasis of the building complex is on the stairwell, protruding from the mass, highlighted by a grey façade plaster. The grey plaster appears on the rear facades of the buildings as well, on the projecting section from the base mass. The attic masonry is characterized by a articulated cornice.
The buildings are also characterized by large glass surfaces and spacious, partially covered terraces and balconies.
The layout of the buildings takes into account the positioning according to the cardinal points and the separation of living and sleeping functions. It was important for the covered carport to have direct access to the forecourt.
From the forecourt, one enters the garage, the guest toilet, and the kitchen-dining-living area. Although the living room is in one airspace with the dining area and kitchen, internal load-bearing walls and beams provide a sense of separated space. The staircase, next to the forecourt, opens from the living room. Going upstairs, we reach a wide corridor. From here, the three bedrooms, a separate bathroom, toilet, and laundry room are accessible. The master bedroom has its own bathroom and wardrobe.






